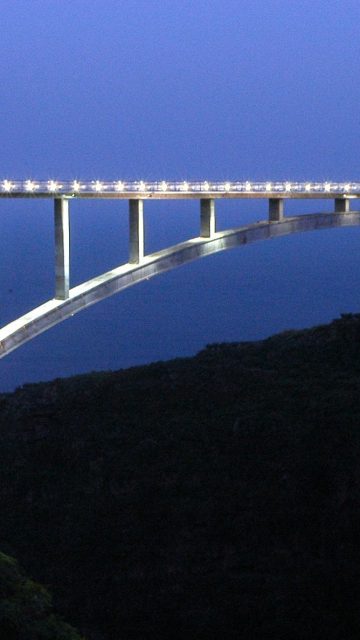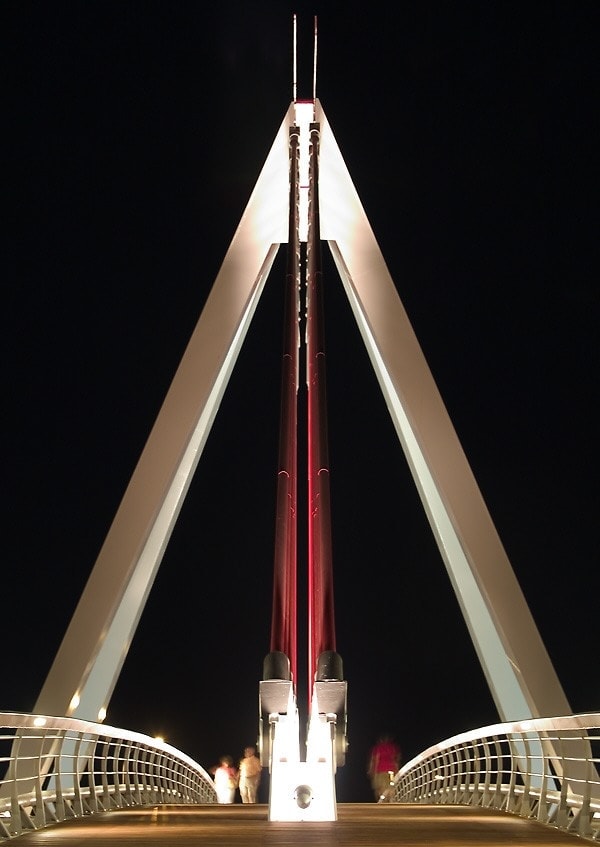

Madrid, Spain
-
€7.74M
Construction Bid Budget
-
39m
Height of the Tower
-
2244m²
Board Surface Area
The new bridge on the A-6 in Las Rozas, a suburb of Madrid, is an asymmetric suspension bridge with a span of 102 m between supports.
The main span is suspended from a tower by 9 pairs of cables located on the median. This tower is formed by two large sails or inclined triangular cells with a metal section that reaching its apex at 39 m above ground. The anchoring triangle is inserted at the highest point of the triangular cells, and it is formed by two large parallel plates, from where the frontal cables fork off like a fan.
On the triangular porticos, the compressed front tips are differentiated from the the rigid back retaining straps that anchor the tower to the counterweight on the inside of the abuttment. Horizontal elements—or braces— link both elements and close the triangles in their inclined plane. The wires are put in a polyethylene sheath or with forked terminals, and they sustain the mixed deck every 9 m. The deck, with a total width of 20 m (plus twospring lines, 1.08 m each), has two roadways, each with two lanes 3.25 m wide, separated by a pedestrian median 5,80 m wide.
Structurally, the deck is mixed, formed by a closed metallic box 8.30 m wide and a span of at most 1.50 m, with a lentil-shaped bottom. The span decreases as it moves from the center to the sides. The metallic box has four beam webs, serving as the two anchor point centers for the suspension cables, which are fixed on the top of the tower. To complete the deck’s span,there are steel ribs along the side measuring 5.80 m long, with spans that vary circularly from 1 m at the box girder to 0.2 m at the ends, while the inferior wing varies in width from 70 to 30 cm.
On the other hand, there are stiffener frames on the box every 3 m and bulkheads every 9 m. The rhythm of these stiffeners for the box are from 2 to 1. The transverse section of the deck is completed by an upper slap of reinforced concrete 22 cm in span. The building process consisted of launching the metallic sections of the deck with powerful cranes, allowing them to rest on the temporary towers that were withdrawn once suspension began. This allowed the construction of the structure without interfering with traffic on the A-6 or its service roads.
Related projects
see more projects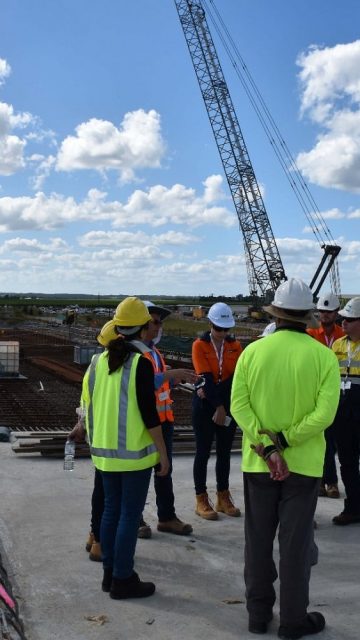
Harwood Bridge, Pacific Highway Upgrade
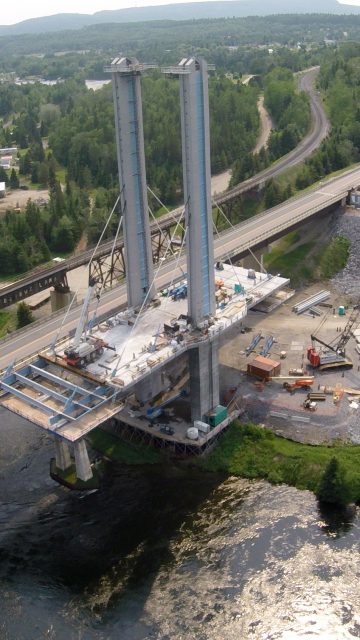
Nipigon River Bridge Replacement
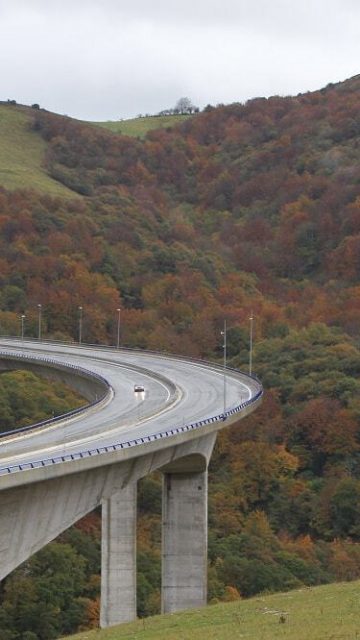
Montabliz Viaduct
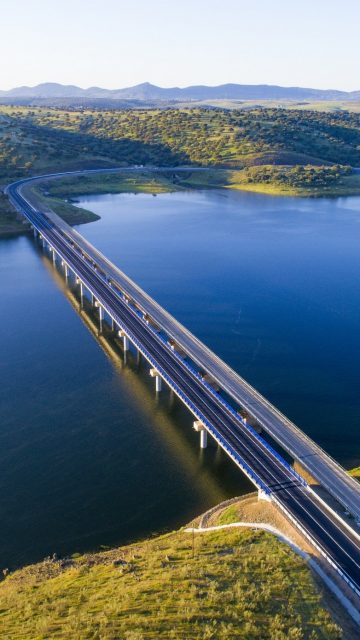
Castilblanco Viaduct
