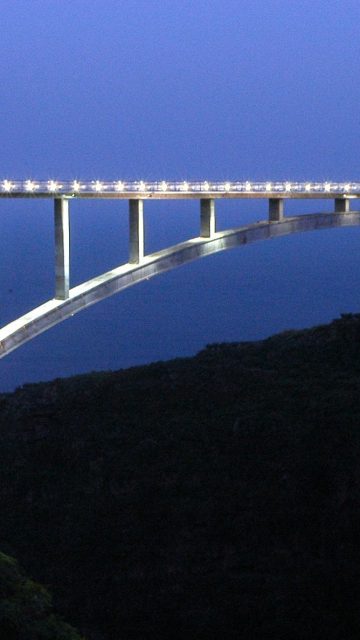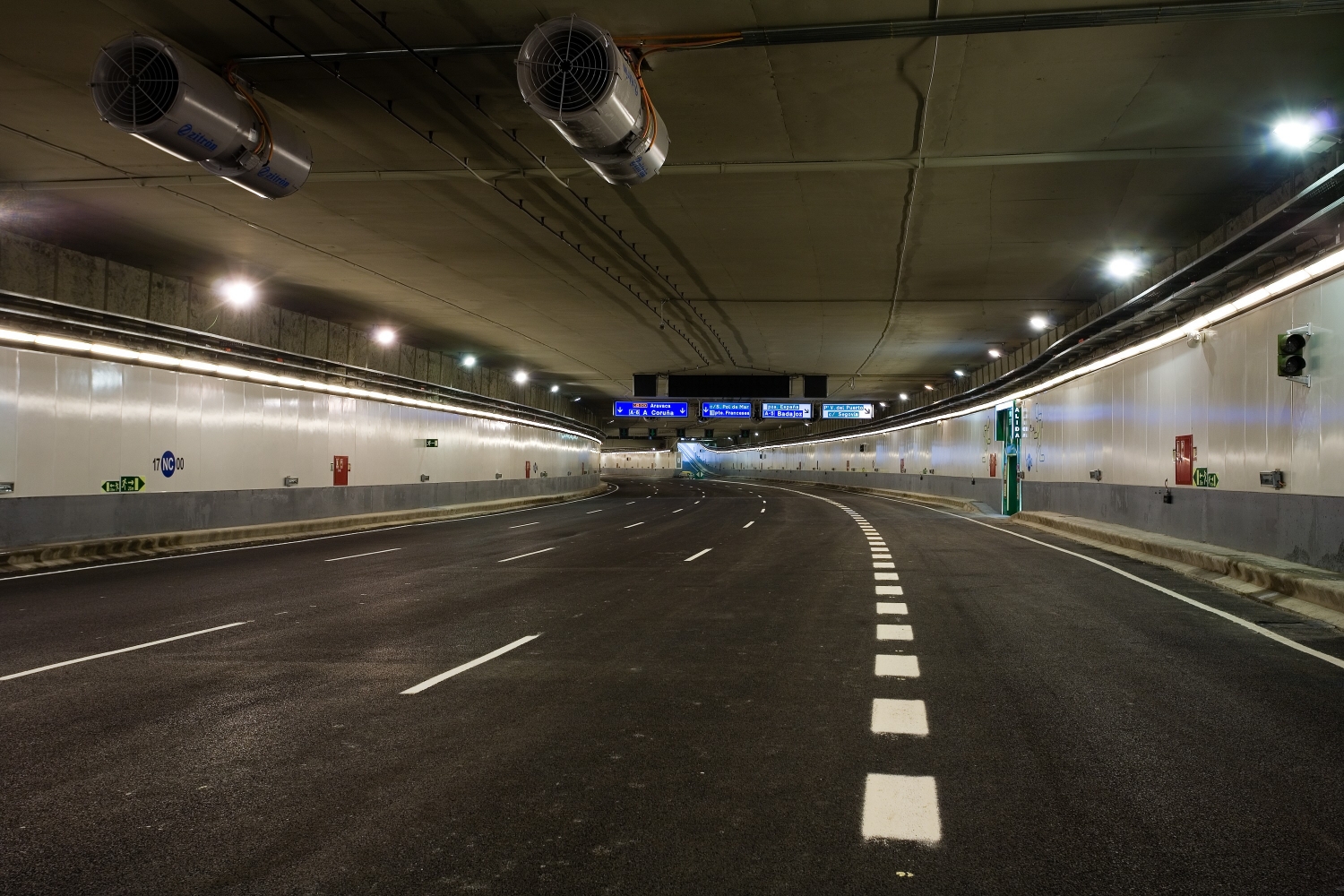

Madrid, Spain
-
620
meters length
-
€46M
investment
The M-30 is a ring road that goes around the center of the city of Madrid; along its route, it connects with the main national highways. The project consists of taking the 620 meters of the M-30 that run under the old grandstand of the Vicente Calderón stadium underground.
The construction work on the M-30 underground project, which is being executed in consortium, is being carried out on the left bank of the Manzanares River (Arganzuela) between the Toledo and San Isidro bridges. It includes taking that stretch of the M-30 underground.
The project’s aim is to make the Calle 30 tunnel route continuous. This section is the only part of the southern arc that remained above ground because it ran under the western grandstand of the Vicente Calderón stadium. It will also help improve mobility safety on the M-30 as it passes through the site.
The works will expand the surface of Madrid Río, the iconic urban park that runs alongside the Manzanares River. By offering access to the river from the city in this way, the M-30 no longer poses a physical barrier. This new expansion will be turned into a green area covered with trees and shrubs.
What do the M-30 underground works entail?
The project will entail building a 620-meter-long cut-and-cover tunnel with a variable width ranging from 26 meters at the southern entrance to just over 21 meters at the northern entrance. The new infrastructure will have all the facilities and services necessary for its operation, particularly those for ventilation, fire management, and traffic control. The new facilities will be integrated into the surrounding sections of Calle 30.
In the first phase of construction at the Mahou-Calderón area, work was carried out within the enclosure formed by the river and the M-30 detour. With a planned duration of 20 months, construction will be carried out while keeping traffic on the M-30 flowing at all times in both directions via a provisional detour built under the demolition of the stadium.
Projects with Calle 30
In addition to this work on the M-30, along with Calle 30 we have worked on other underground projects. Specifically, these include in the South Bypass project, the North Tunnel, and the underground works on the stretch between the Segovia Bridge and the San Isidro Bridge.
Related Projects
Know our projects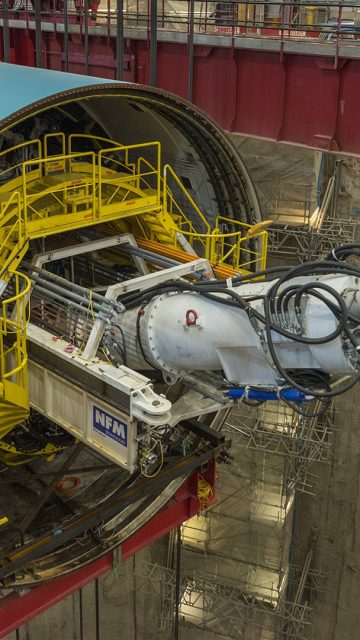
Thames Tideway Tunnel, Central Section
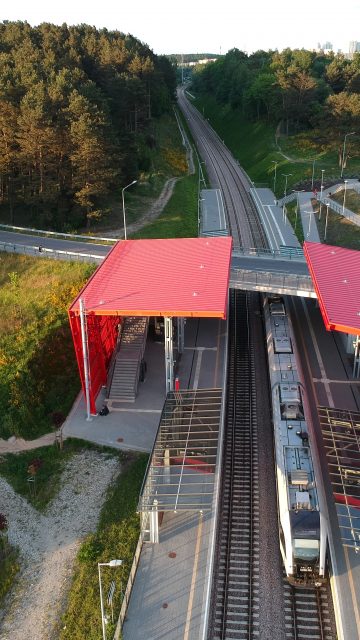
Pomeranian Metropolitan Railway
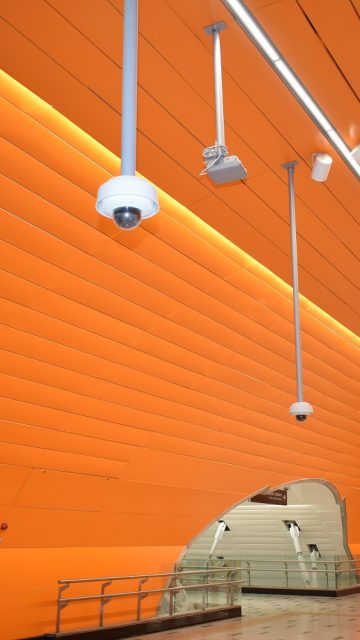
Santiago de Chile Metro
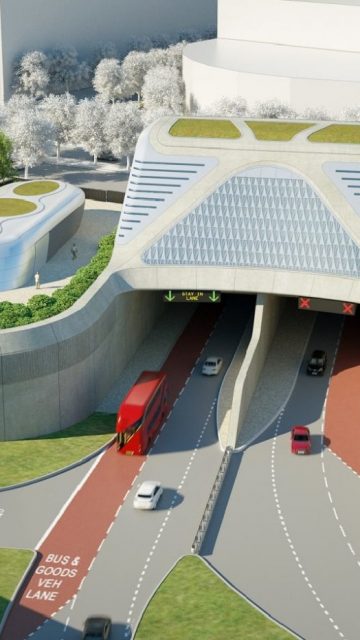
Silvertown Tunnel
Under the gates of Madrid
Madrid, Spain
SerranoparkThings have also changed underground in recent times. Under the foundation of the Plaza de la Independencia (Independence Square) where the Puerta de Alcalá is located, and to the north along Calle Serrano is one of the most comfortable and innovative underground parking lots in Madrid: Serranopark.
With 3,297 parking spaces, including spaces for residents and others in rotation, the garage takes up the uppermost layer of Calle Serrano’s underbelly, all the way up to Hermanos Bécquer near Nuevos Ministerios.
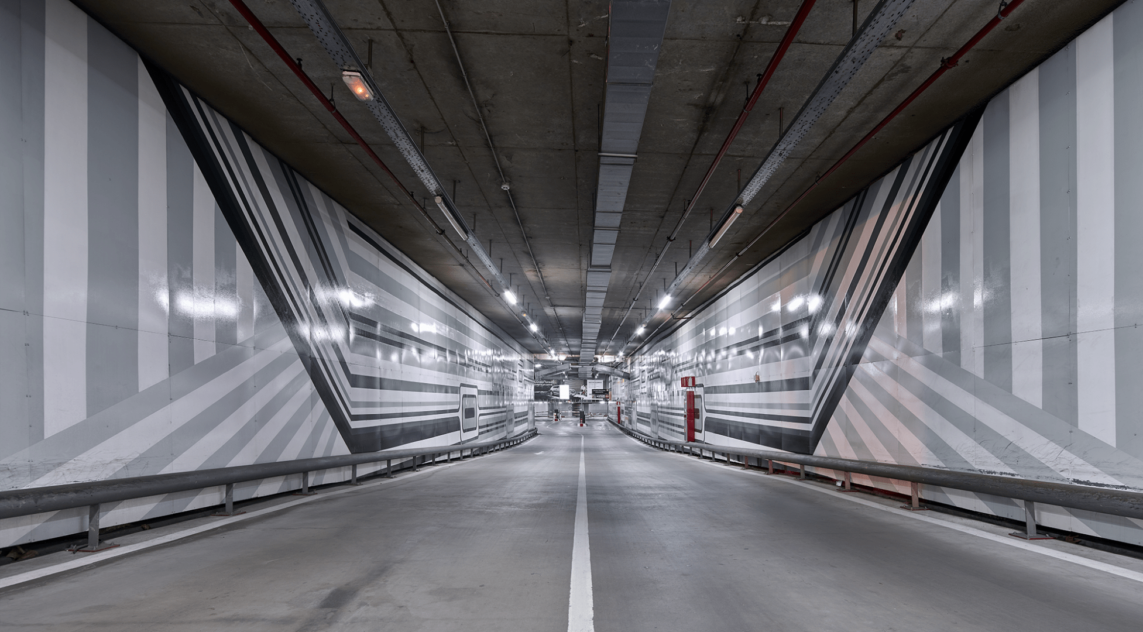
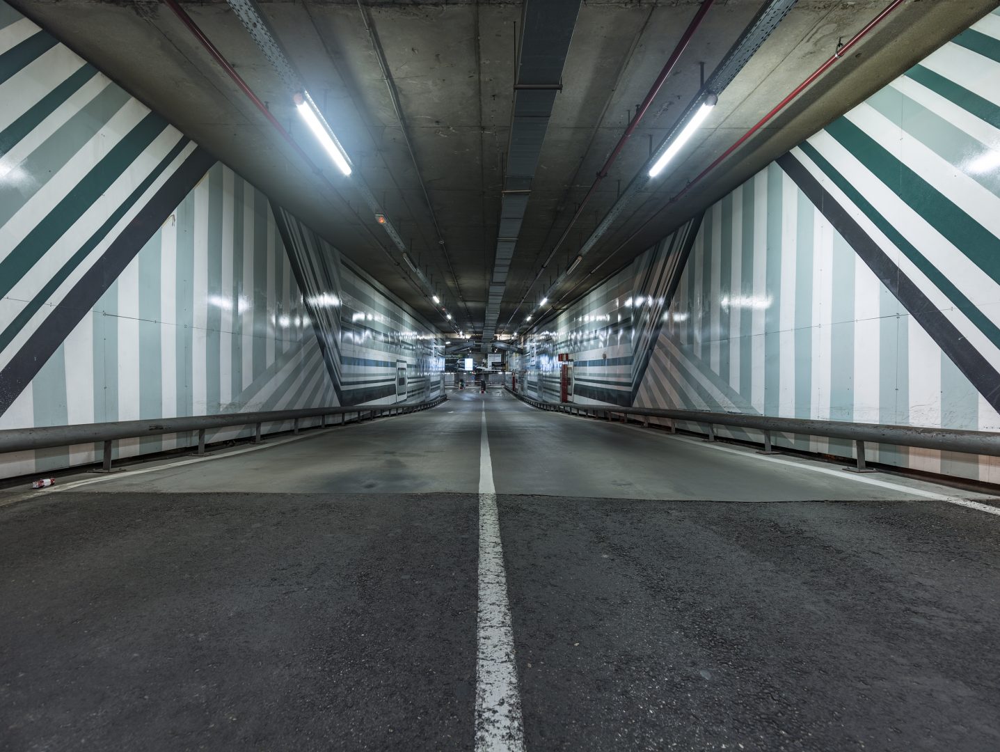
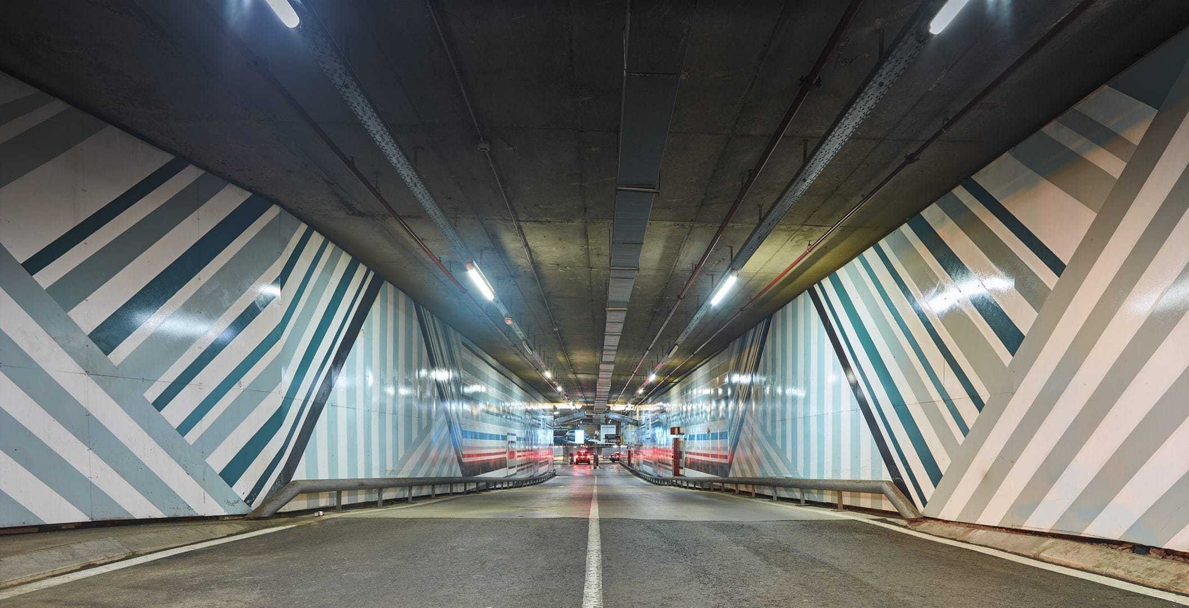
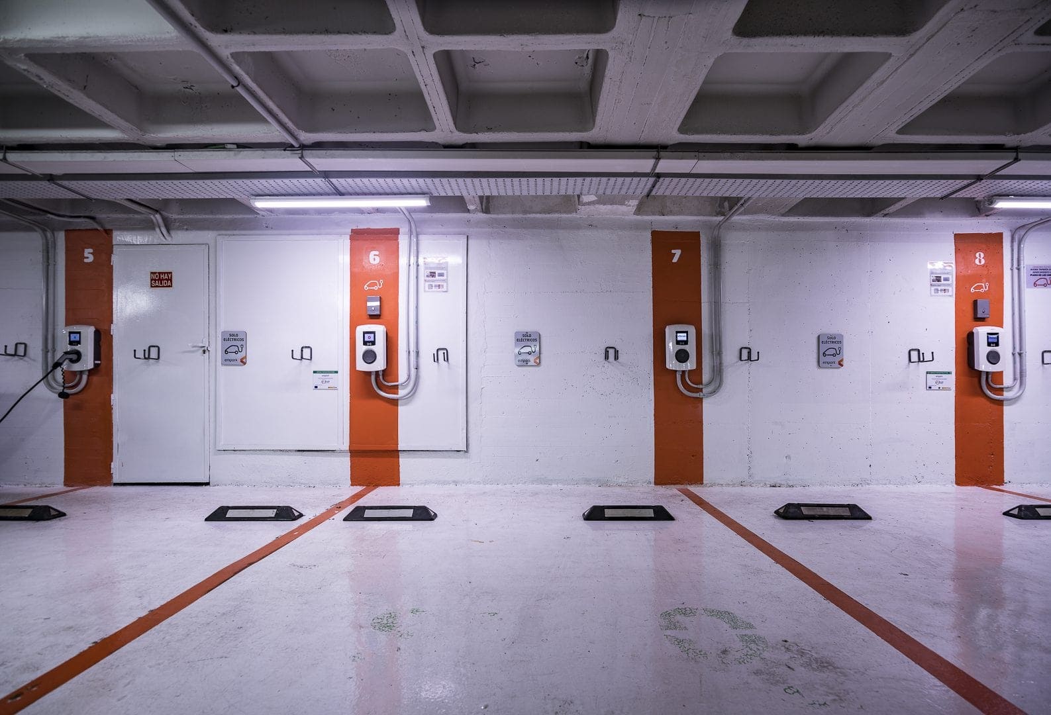
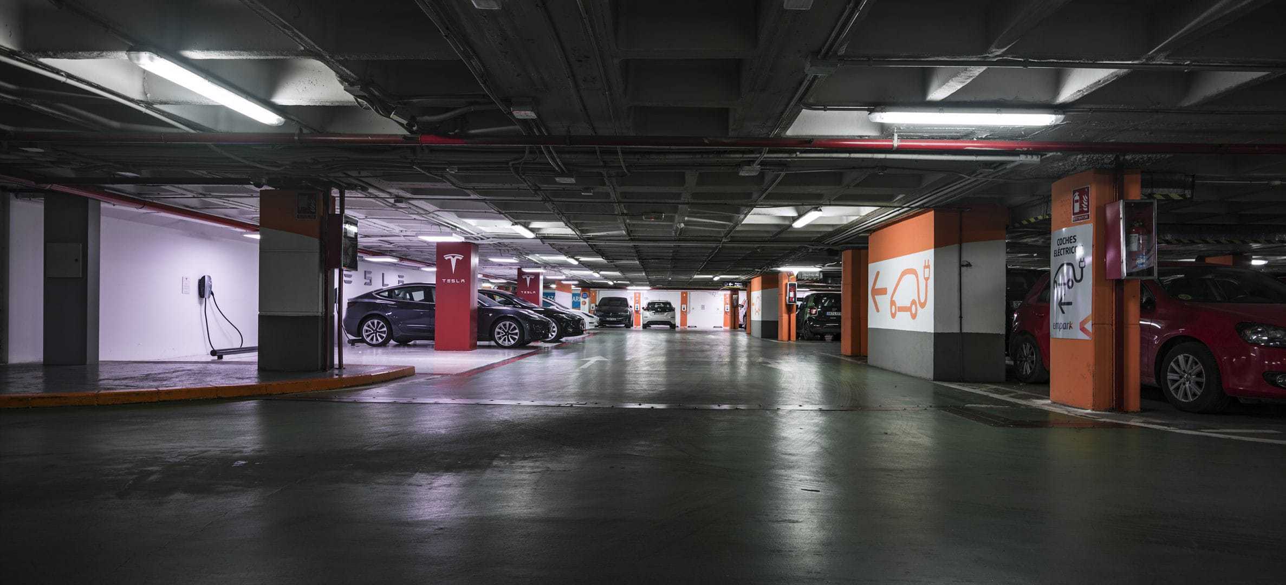

Serranopark is no ordinary parking lot. It features license plate recognition and guidance systems, centralized facility monitoring, charging stations for electric cars, ViaT and online payment, and antennas that extend 3G mobile coverage to every floor. It is one of the most tech-savvy and comfortable parking options in the city. Today, that city spreads across hundreds of square kilometers that were once only occupied by the roads leading to the Puerta de Alcalá.
Spain
- Lorem ipsum
Always a Fiesta
Madrid, Spain
Beti-JaiBasque pelota is an ancient sport. The rules are simple, but mastering the game is no easy task. During matches, the ball and players share the limelight on the fronton court.
. Rubber and leather smash against this fronton wall time and time again before bouncing back into the game, awaiting a blow sending them back against the wall.
But frontons can have many more uses than just being hit by a ball. At least, that’s what the history of the Beti Jai fronton court tells us. This historic building is tucked away in the streets of Madrid. It was rescued from oblivion through renovations by Ferrovial.
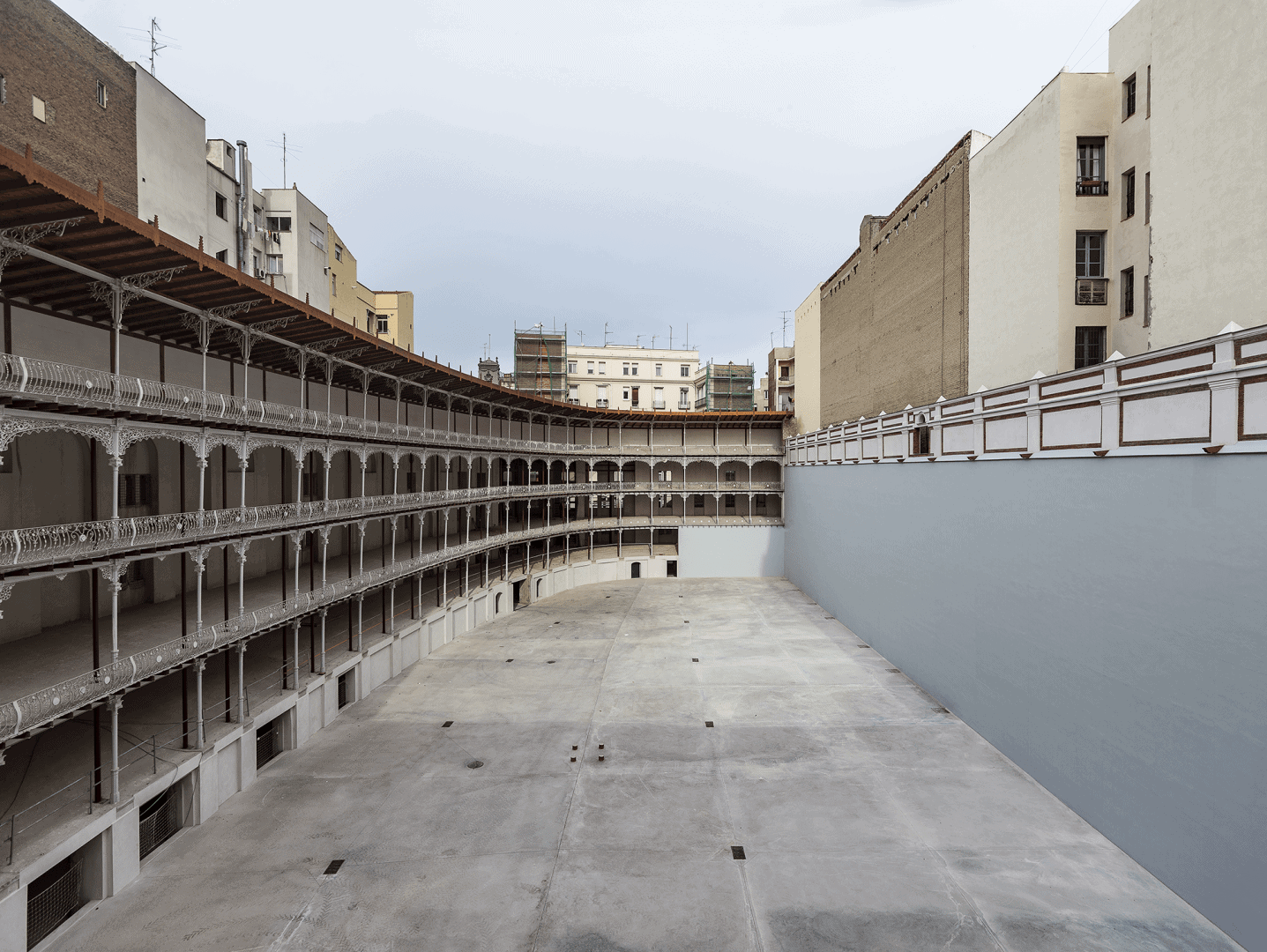
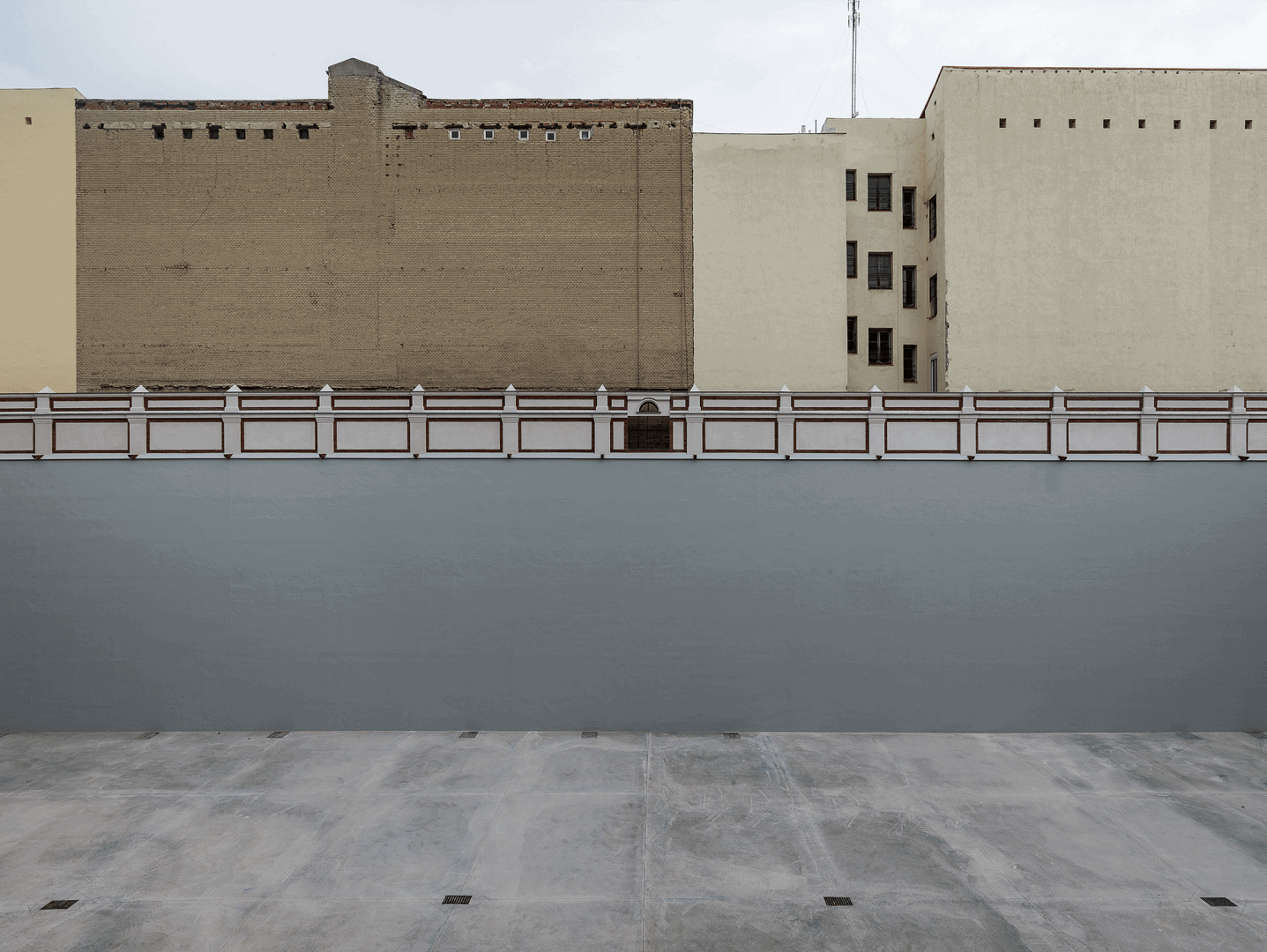
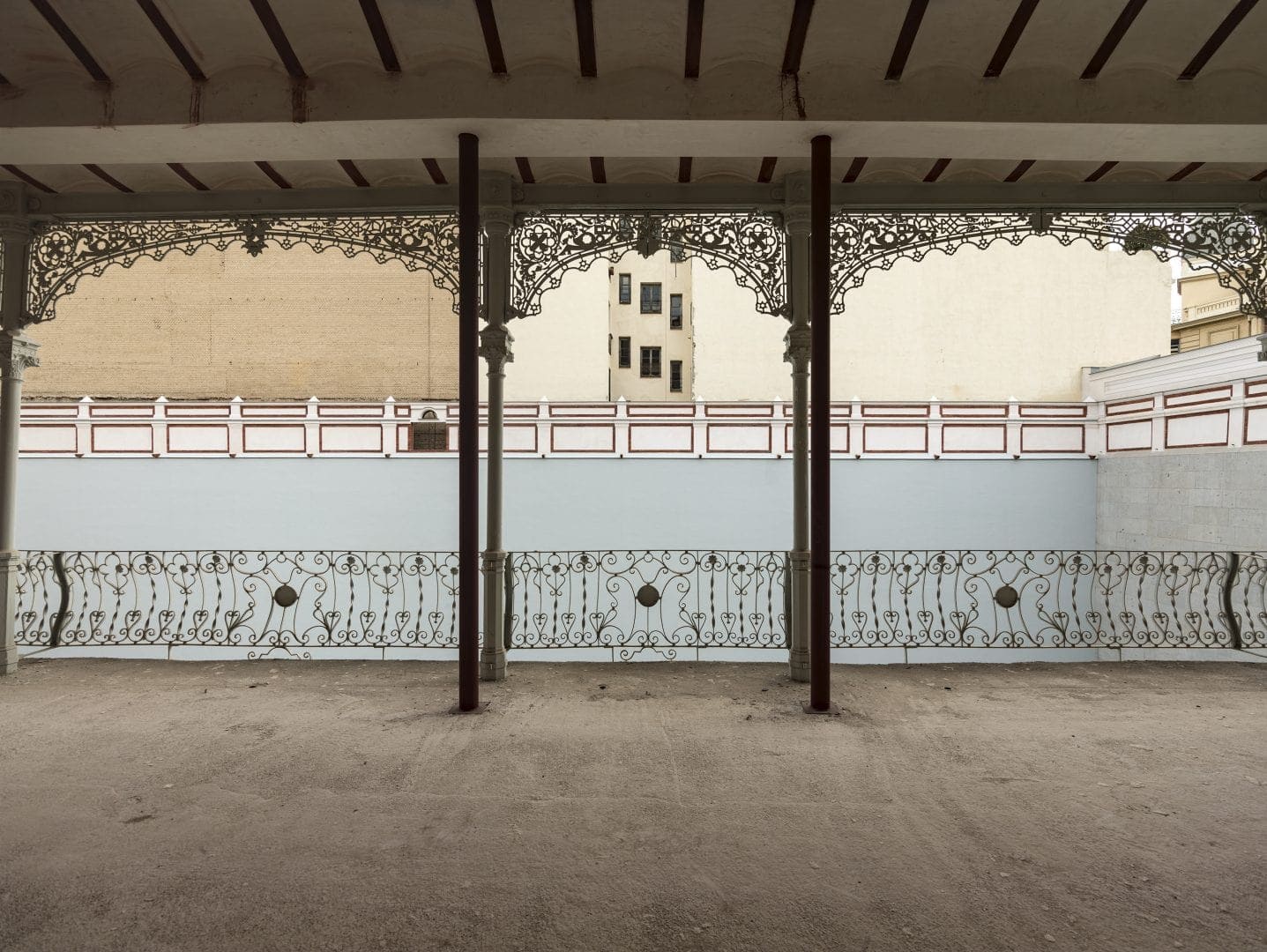
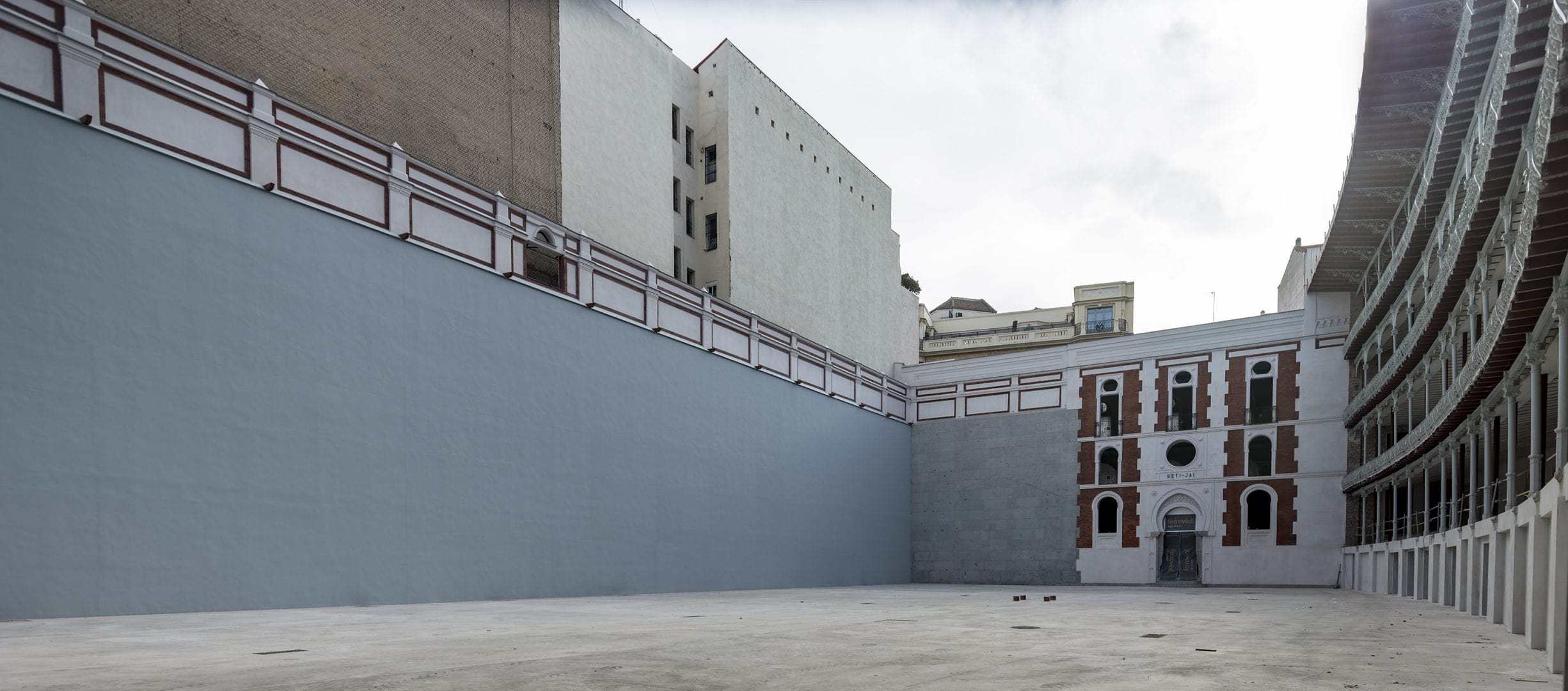
Construction on the Beti Jai began in 1893, and it was used as a pelota court until 1918. Its court saw the best players in the city. But even back then, Leonardo López Quevedo, an engineer obsessed with airships, used the court for aeronautical tests.
Later, little by little, the building fell into disuse. The Spanish Civil War saw it used as a police station. It would later be a rehearsal space for bands, a repair shop for automobiles, a prison, and a workshop for plaster and cardboard items.
By the end of the twentieth century, it was in a state of disrepair, yet its structures and the balcony platforms still intimated the grandeur of another time. Finally, in 2016, came the time for its renovation. The first step was to reinforce the structure and remove the parts where collapse was imminent. Afterward, the outer facade was restored, with its original composition, aesthetics, and finish kept intact. The existing remains were recovered, including coats of arms, protective coverings, pilasters, and the banister.
A Bakery With Two Spires
Madrid, Spain
A quick stroll through the history of the Casa de la PanaderiaWhere the roads from Toledo and Atocha once crossed at the outskirts of the town was once the site of Madrid’s main market. That is where our story begins, a story of three fires and several reconstructions up to today.
The history of Madrid’s Plaza Mayor and its most iconic building, the first and only one not to have the red walls typical of the place.
When the time came to transform the Plaza del Arrabal, architects began designing a new building that would house the Tahona General de la Villa, the town’s main flour mill and bakery. In 1590, the first stones of the Casa de la Panadería were laid. It had an arcaded ground floor and angular towers at the corners. These still stand today, right in the center of the Plaza Mayor’s north face in Madrid.
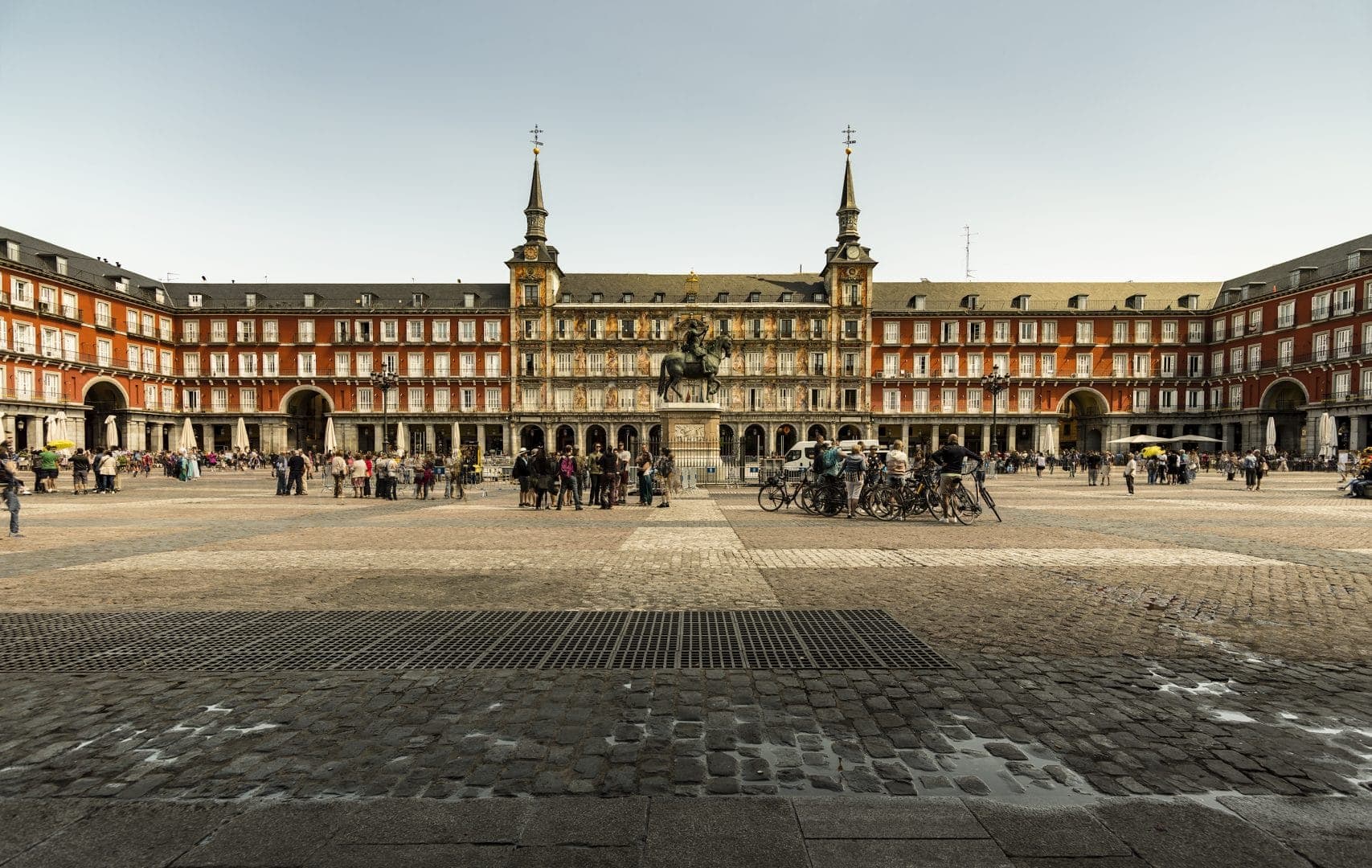

The iconic square has survived three major fires throughout its history. After the first two in 1631 and 1670, the Casa de la Panadería had to be rebuilt. It was rescued from the flames the last time in 1790. Even so, the building has had to be restored multiple times over the centuries.
The last restoration in 2017 was done by Ferrovial. The building was renovated from head to toe and from outside in. All the slate tiles of the roof were replaced. Files, ridges, and dormers were repaired. The tops of the two spires were restored, and the iconic Sala de Bóvedas, the vaulted hall, and the square’s arcades were repaired.
In its 400 years, it has had almost as many reforms and restorations as it has uses. The house intended to be used as a bakery also ended up being the headquarters of the San Fernando Royal Academy of Fine Arts, the Royal Academy of History, and Madrid’s City Council. It was then a municipal library and an archive. Today, it is the Spanish capital’s main tourist center. This symbol of the city shines as it always has.
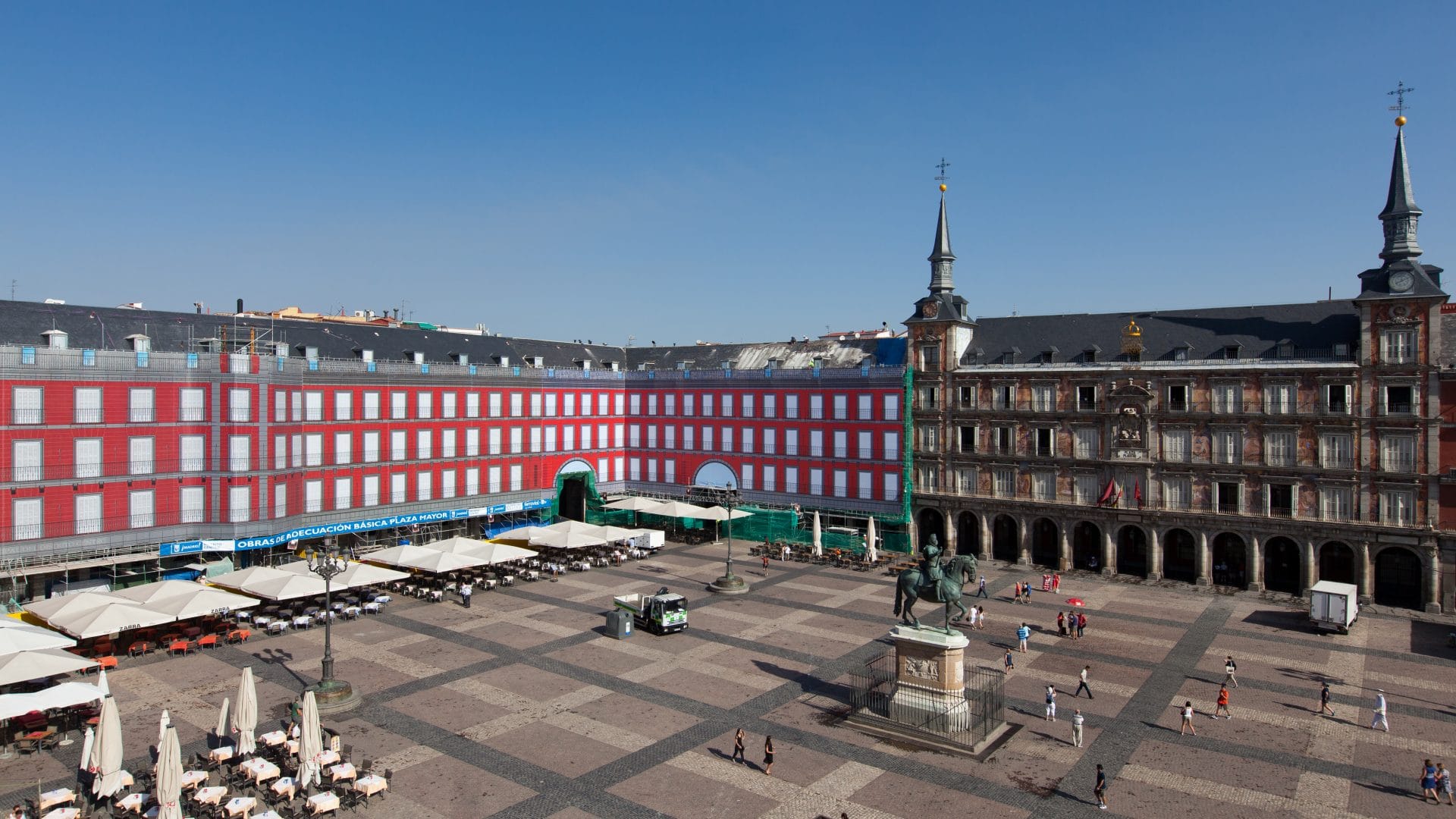
Plaza Mayor of Madrid

Madrid (Spain)
-
Extension
11400m² -
Rennovation
78382unitsof slate
-
Intervention
3400m²façade
-
Reparing
545friars
Close to the celebration of the 4th centenary of Madrid’s iconic Plaza Mayor in March 2015, renovation works were undertaken.
Given the Plaza Mayor’s historical nature (a Declared Asset of Cultural Interest), the fundamental premise of construction was for all the actions to work toward integration with the historical site and the preservation of such an iconic part of Madrid’s Cultural Heritage.
Generally, the Plaza Mayor was in a state that required the restoration and renovation of some of its features. In some cases, this was due to the time that had elapsed since the last intervention. In others, it was due to the difficulty involved in doing the maintenance work needed on such a particular space.
The project centered around basic upgrades for Madrid’s Plaza Mayor. It entailed restoring the façades and roofs that slope into the square, upgrading the arcades, and repairing the pavements and flooring of the Plaza and entryways. Facilities were organized, renovated, and implemented, as well.
Due to the square’s characteristics, this project required ensuring the safety of pedestrians with the continuity of daily life on-site while construction was being carried out. Since Madrid’s Plaza Mayor has also been declared a site of historical and artistic interest (BIC), careful execution of each task was also necessary. Work was done in phases to facilitate the construction’s coexistence alongside daily life in the Plaza. To minimize its impact, mimetic tarpaulins were placed on the scaffolding.
The necessary construction and stockpiles were carefully and strictly planned out since vehicle access to the square is restricted.
Overall, the Plaza was in a poor state of preservation. Various features were found in problematic states; these included facades, roofs, flooring, dormer windows, awnings… In light of the celebrations for the Fourth Centennial of the Plaza, the City Council decided to do restoration work.
The square’s roofs were in a poor state of conservation with features that had come loose, been replaced with improper ones, or were broken, which made it necessary to renovate them immediately. As for the facades, they were defective in areas due to humidity and inadequate runoff. The construction work done for restoration on roofs and facades included the following:
- Replacing pieces of slate covering and features like ridges, files, and pieces of finishing for lofts.
- Dismantling and repositioning the perimeter deck railing.
- Repairing the roof water collection system and replacing the gutter and gargoyles.
- Reviewing the lead aprons on balconies.
- Cleaning, consolidating, and protecting the stone features on balconies, fences, and overhangs.
- General cleaning of the plaster, fixing the issues, and making the traditional lime plaster, keeping the original color, carving, and finishes.
- Applying silicate paint glaze to all of the plaster.
- Cleaning up, stripping, sanding, and painting the bracings on all the facades except on the Casa de la Panadería and the Casa de la Carnicería.
- Cleaning up, stripping, and painting railings.
For the Plaza’s arcades, work was primarily aimed at restoring their working conditions and accessibility, as well as ensuring proper waterproofing to prevent moisture leakage into the historic brick vaults of the Plaza’s premises.
- Cleaning, consolidating, and waterproofing stone elements on porticos.
- Raising the historic granite flooring after the pieces are characterized, inventoried, and numbered for their subsequent relocation.
- Waterproofing the arcades up to the external drainage gutter and protecting the gutter.
- Replacing the original flooring.
- Sealing stabilized cracks and fissures and painting the vaults.
- Taking down and replacing the awnings in the jack arches.
For the Plaza’s pavements and entryways, work was very limited and isolated. These tasks were fundamentally aimed at reorganizing the facilities by creating a perimeter ring around the entire Plaza that would guarantee supplies:
- Carrying out perimeter channeling around the square for housing facilities and locating catch basins.
- Repairing and connecting the Plaza’s perimeter sanitation network.
- Replacing flooring that had previously been disassembled and characterized.
Specific issues were found at the Plaza, such as in the area of the Arco de Cuchilleros. There, a more intensive intervention was needed due to sinking and settling within the Plaza itself.
In facilities, priority was given to upgrading the security and surveillance systems network, as well as organizing those that serve the Plaza:
- Renovating the security systems, cases, cameras, and wiring in arcades.
- Installing risers and a perimeter tray for accommodating new systems.
Projects in Madrid
Find out more about our works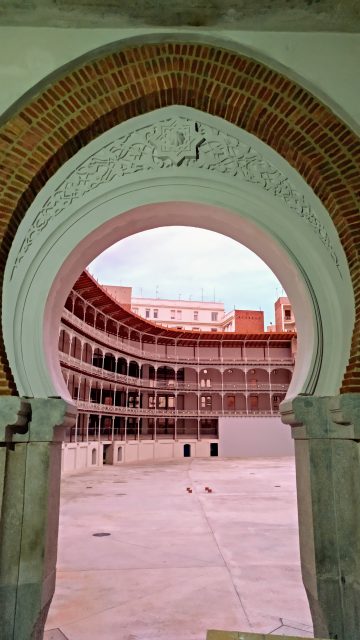
Frontón Beti Jai
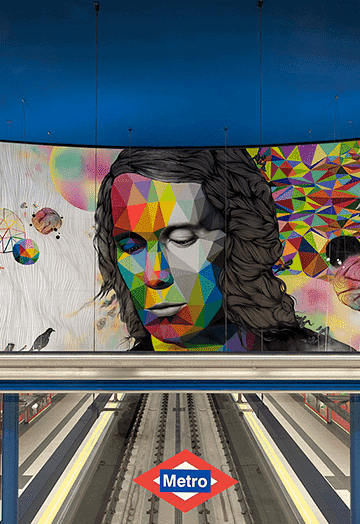
Celdas drenantes para la Estación de…
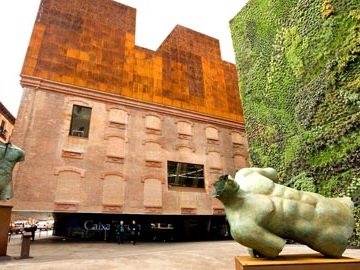
Caixa Forum Madrid
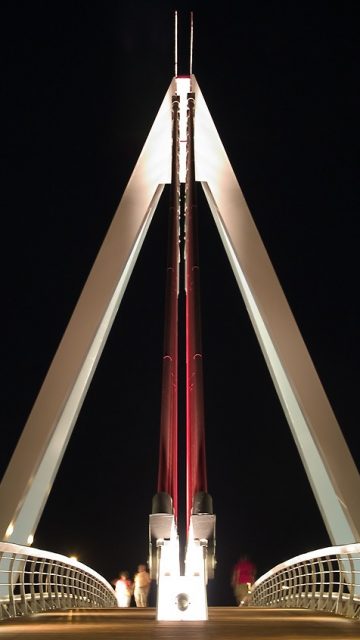
Puente atirantado sobre la A-6 en Las…
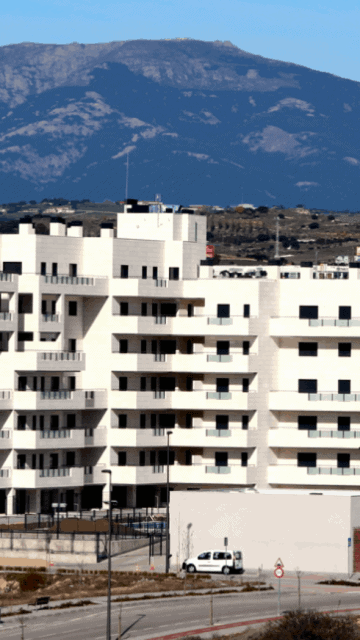
Instalaciones en Tres Cantos, Madrid
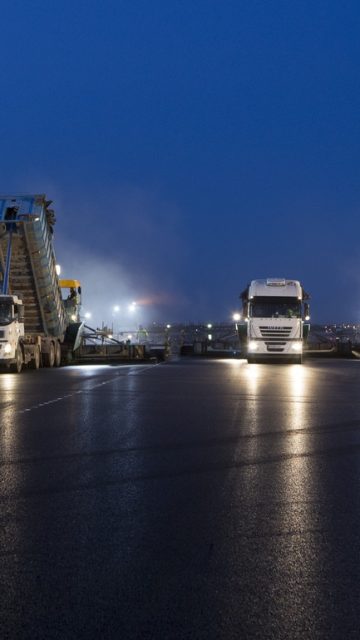
Regeneración pavimento pista 18L-36R…
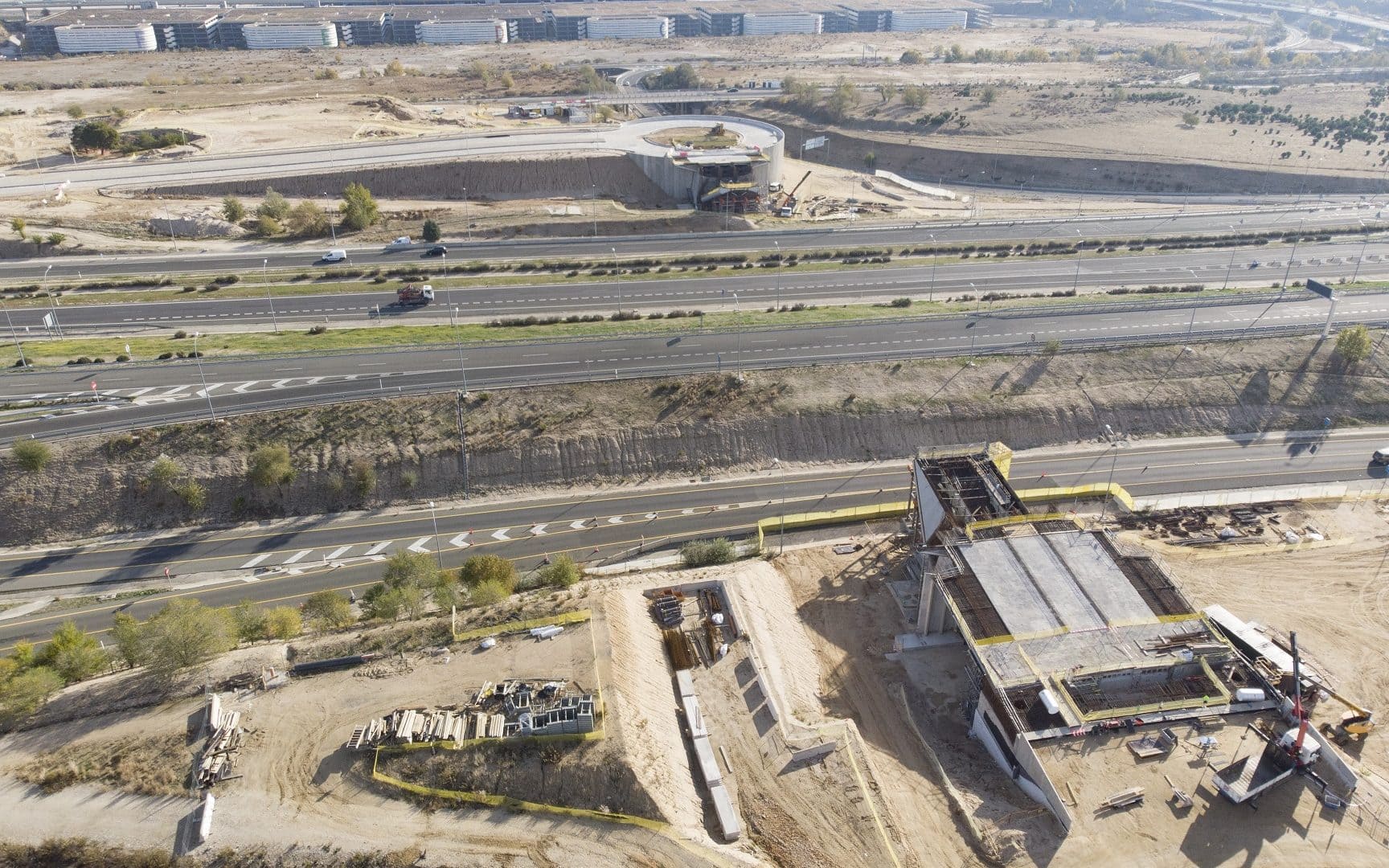
Concordia Bridge

Madrid, España
-
360000m³
excavation
-
63000m³
embankment
-
20000m³
concrete
-
2700T
corrugated steel
Connecting the interior roadway in Valdebebas Park with the roadway for Barajas’s New Accesses to the Terminal (N.A.T.) with a Singular Bridge over the M-12.
Construction work on the “Singular Bridge over the M-12 and accesses to the NAT Barajas in Valdebebas (Madrid)” consists of building an access connecting the residential area of Valdebebas and Terminal T4 at Barajas with a bridge that crosses the M-12.
The bridge spans 162.00 mts and a deck width of 24.50 mts, with a symmetrical transverse arrangement that can accommodate two lanes of traffic in both directions that are each 3.50 m wide and two sidewalks measuring 2.75 m. In the central area, there is a median 4 m wide that allows the arch to pass through the deck, separated from the roadway by protective barriers. The total width of the deck is finished out with the space occupied by the imposts on both edges.
The deck is made of a metallic section multicellular caisson with S355 J2 steel and a constant span of 3mts on the section’s axis, over which there is a concrete slab measuring 0.25 m thick.
The entire deck is suspended from the arch with a maximum height of 10.30 m at the center of the bridge and a length of 124 m, with its almost rectangular section having a constant span of 1.50 mts.
The deck’s connection to the arch is by means of a mesh or lattice with rectangular tubular profiles of S355 J2H steel, which is called a “diagrid”, located along 4 longitudinal planes, making the cross-section vary linearly from 4.00 m where it meets the deck, to 2.00 m at the keystone.
The bridge is balanced at each end with a counterweight anchored to the ground with stakes under traction, located along a platform across the width of the deck.
The main foundation at supports 1 and 2 consists of a pile cap of reinforced concrete. At the counterweight beside T-4, there are some ornamental lateral walls made of reinforced concrete that are 14 mts tall, which form an elevated circular gazebo.
The Bridge’s connection with T-4 over the M-12 is complete with a series of paths and branches that provide connections between Valdebebas and the existing road, as well as with the airport.
Our projects around the world
See more projects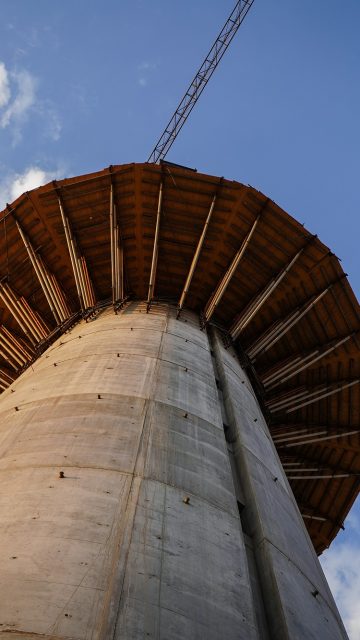
Expansion of the Jorge Chávez…
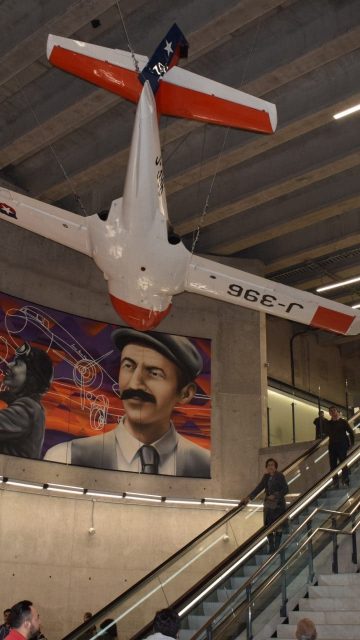
Santiago de Chile Metro’s Line 6

Thames Tideway Tunnel, Central Section
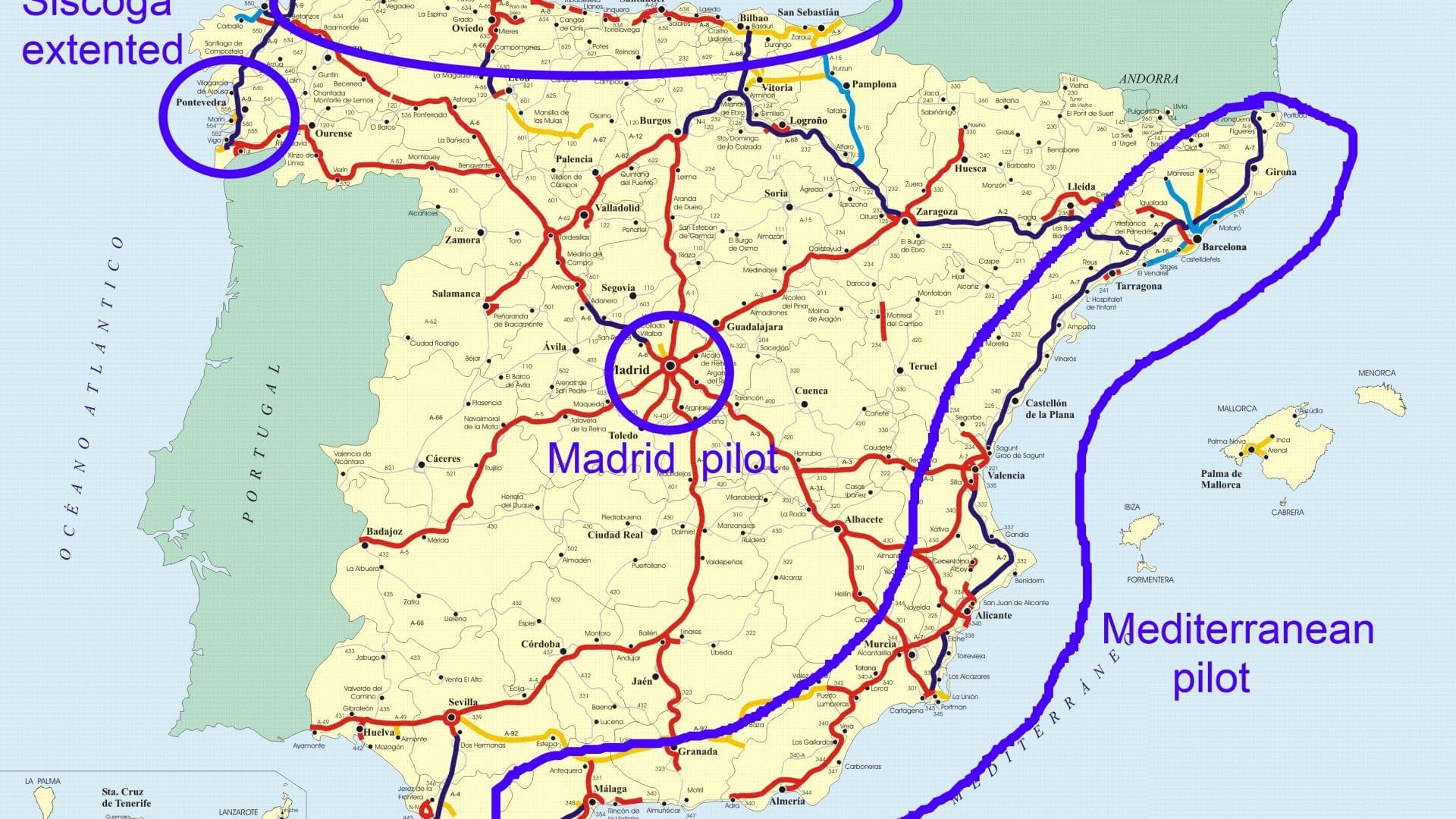
C-Roads Platform

Madrid – Málaga, Spain
-
16
European countries
-
15
Cities
-
6000km
covered by short-range
-
100000km
covered by C-ITS service
C-Roads is a joint initiative of EU States and road operators for testing cooperative ITS services enabled by Vehicle-to-Vehicle (V2V) and Vehicle-to-Infrastructure (V2I) connectivity facilitating the adoption of connected autonomous vehicles.
The C-Roads Platform is a joint initiative of European Member States and road operators for testing and implementing Cooperative Intelligent Transport Systems (C-ITS) services in light of cross-border harmonisation and interoperability.
The C-Roads Spain Consortium is composed by 26 Spanish public and private entities from the ITS sector, covering the complete sector value chain. Apart from us, there are important public entities like DGT and Madrid Calle 30 and private companies like GMV, Indra o Abertis.
The budget for the C-Roads Span Consortium ascends up to €18 million where the European Commission finances the 50%.
The project includes several pilot deployments, with the goal of accomplishing transfrontier interoperability under the C-Roads Platform. The key elements are the elaboration by all parties of technical specifications, that will be the baseline for all the experimental deployments, as for the site tests that will be commonly prepared to demonstrate the interoperability of the C-Roads Services that are being deployed.
We participate with two projects valued in €1 million, divided between two pilots deployed in two of their infrastructures: The AUSOL Concessionaire between Málaga and Guadiaro and the Serrano Park Parking in Madrid. Vehicle-to-vehicle (V2V) and vehicle-to-infrastructure (V2I) connectivity technologies will be tested, which are the baseline for the implementation of near future autonomous vehicles.
By the usage of its infrastructures, we will be able to develop the connectivity technologies of connected vehicle and infrastructure oriented to interoperability at a European level, being able to incorporate these technologies in the mid term as part of its portfolio services.
Related projects
See more projects
Wondo: The right transport whenever you need it

Madrid, Spain
Wondo is an application that combines different urban mobility services such as carsharing, motosharing, taxi, public transport and electric bike which you can use to get to the office or any other place in a more efficient way.
Wondo was born at Ferrovial with the goal of facilitating people to move in a more flexible and effective way, which additionally will reduce the environmental impact caused by their displacements.
To do this, Wondo offers different mobility operators such as Zity, Cooltra, taxi, Bicimad or EMT bus inside the application, that allows you to reserve, use and pay rides by taxi, electric scooter or car, bus… at any time you need and without having to download many different applications.
Moreover, by using Wondo you benefit from exclusive discounts in different transport options available in the application. So not only you will reduce pollution emissions but will also save costs.
How it works
- Download the application for free and register. If your company still doesn’t provide Wondo services, request it by writing an email to contacto@wondo.es
- Choose the transport option that best suits your needs: request a taxi, rent an electric car or scooter or take a bus. You can choose to move by one transport or to combine several ones.
- Pay inside the application your rides by taxi, electric scooter or car and your bus tickets, saving thanks to the available discounts.
Reduce the carbon footprint
To be sustainable it’s no longer an option but an obligation with society. Wondo offers you a solution to include a more sustainable mobility to your routines, reducing the carbon footprint of your displacements by moving with electric vehicles or public transport.
Become an example in environmental care, enjoying an easy, comfortable and respectful mobility.
Our projects around the world
See more projects
Expansion of the Jorge Chávez…

Santiago de Chile Metro’s Line 6

Thames Tideway Tunnel, Central Section

Business Models for Last Mile Logistics

Madrid-Barcelona, Spain
-
80%
Population in cities
-
Avg. annual
30%increment of e-commerce
Business Models for Last Mile Logistics
-
640 M
E-commerce transactions per year
-
237 M
Parcels delivered a year (37%)
-
44 KM€
E-commerce turnover in 2018
Cities are growing – with more people and businesses increasing the volume of goods being delivered. This project is defining business models to sustain efficient integrated logistics solutions to improve the quality of life for citizens.
The objective of the Last Mile Logistics project is to understand and to define the best business models for implementing a goods logistics system in major cities (starting with Madrid and Barcelona) that reduces congestion and air pollution and increases convenience.
The business model will also define the specific roles for Ferrovial maximising its capabilities and interests. The scope of this research includes:
- Market investigation about business models used in urban logistics solutions
- Researching applicable technologies (logistics marketplace APP, route optimization, connected vehicles, etc.)
- Defining new possible business areas, business models and balancing strategies
- Simulation of business models defined changing them or adapting them as needed
The research will cover Technology Readiness Levels 3 to 6 by means of the following developments:
- Analytical critical functions, financial modelling and/or characteristic proof-of concept of the business models
- Preparation, definition and testing of the parameters for the simulations of the business models
- Business model validation through the different stakeholder groups.
- System/subsystem business model simulation in a relevant environment
The outcomes of this research will set the foundations for future project deployment, allowing TRL beyond level 6, through prototype building and demonstrations in specific areas of the city, which can be extended later to larger areas.
Related projects
See more projects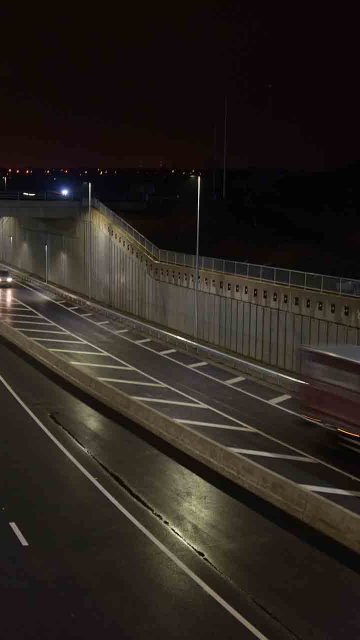
REOLOGIC
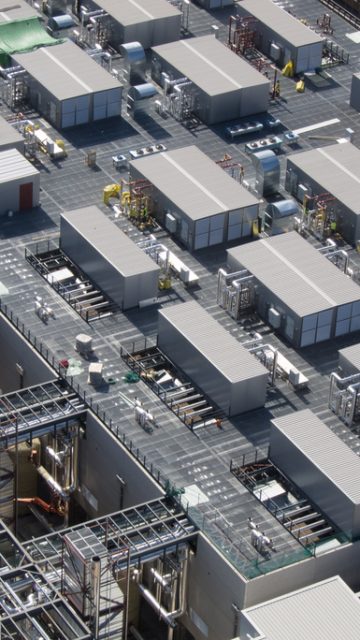
Telefonica Data Centre
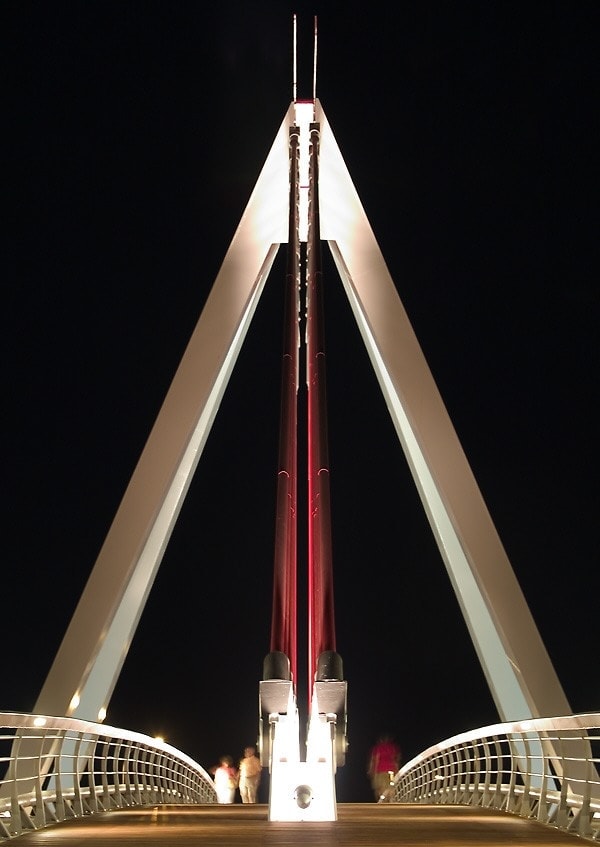
Suspension Bridge on the A-6 in Las Rozas, Madrid

Madrid, Spain
-
€7.74M
Construction Bid Budget
-
39m
Height of the Tower
-
2244m²
Board Surface Area
The new bridge on the A-6 in Las Rozas, a suburb of Madrid, is an asymmetric suspension bridge with a span of 102 m between supports.
The main span is suspended from a tower by 9 pairs of cables located on the median. This tower is formed by two large sails or inclined triangular cells with a metal section that reaching its apex at 39 m above ground. The anchoring triangle is inserted at the highest point of the triangular cells, and it is formed by two large parallel plates, from where the frontal cables fork off like a fan.
On the triangular porticos, the compressed front tips are differentiated from the the rigid back retaining straps that anchor the tower to the counterweight on the inside of the abuttment. Horizontal elements—or braces— link both elements and close the triangles in their inclined plane. The wires are put in a polyethylene sheath or with forked terminals, and they sustain the mixed deck every 9 m. The deck, with a total width of 20 m (plus twospring lines, 1.08 m each), has two roadways, each with two lanes 3.25 m wide, separated by a pedestrian median 5,80 m wide.
Structurally, the deck is mixed, formed by a closed metallic box 8.30 m wide and a span of at most 1.50 m, with a lentil-shaped bottom. The span decreases as it moves from the center to the sides. The metallic box has four beam webs, serving as the two anchor point centers for the suspension cables, which are fixed on the top of the tower. To complete the deck’s span,there are steel ribs along the side measuring 5.80 m long, with spans that vary circularly from 1 m at the box girder to 0.2 m at the ends, while the inferior wing varies in width from 70 to 30 cm.
On the other hand, there are stiffener frames on the box every 3 m and bulkheads every 9 m. The rhythm of these stiffeners for the box are from 2 to 1. The transverse section of the deck is completed by an upper slap of reinforced concrete 22 cm in span. The building process consisted of launching the metallic sections of the deck with powerful cranes, allowing them to rest on the temporary towers that were withdrawn once suspension began. This allowed the construction of the structure without interfering with traffic on the A-6 or its service roads.
Related projects
see more projects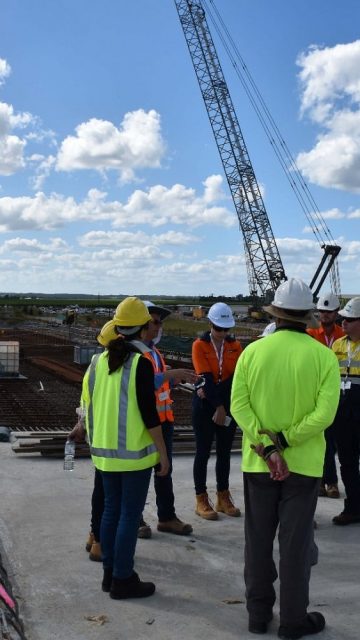
Harwood Bridge, Pacific Highway Upgrade
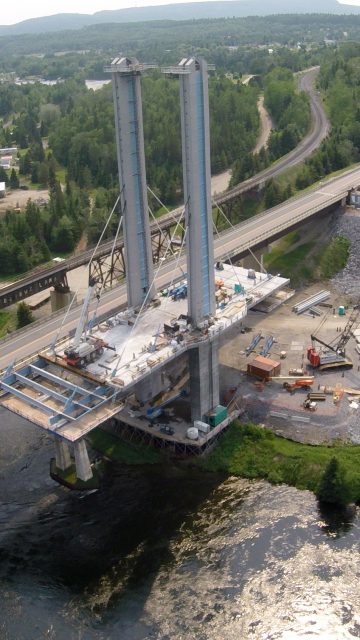
Nipigon River Bridge Replacement
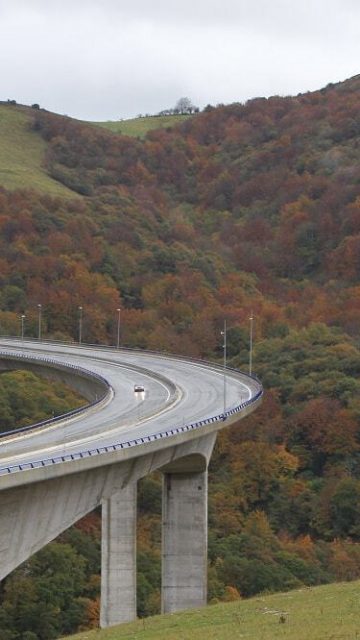
Montabliz Viaduct
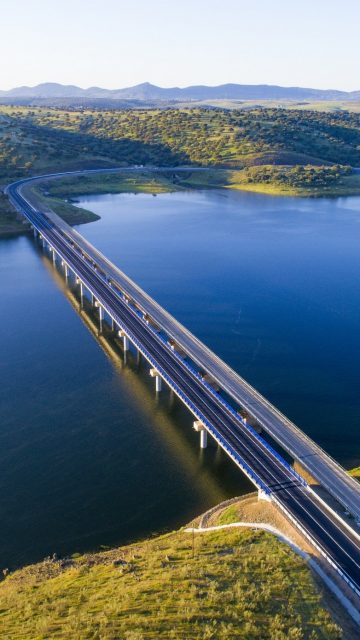
Castilblanco Viaduct
