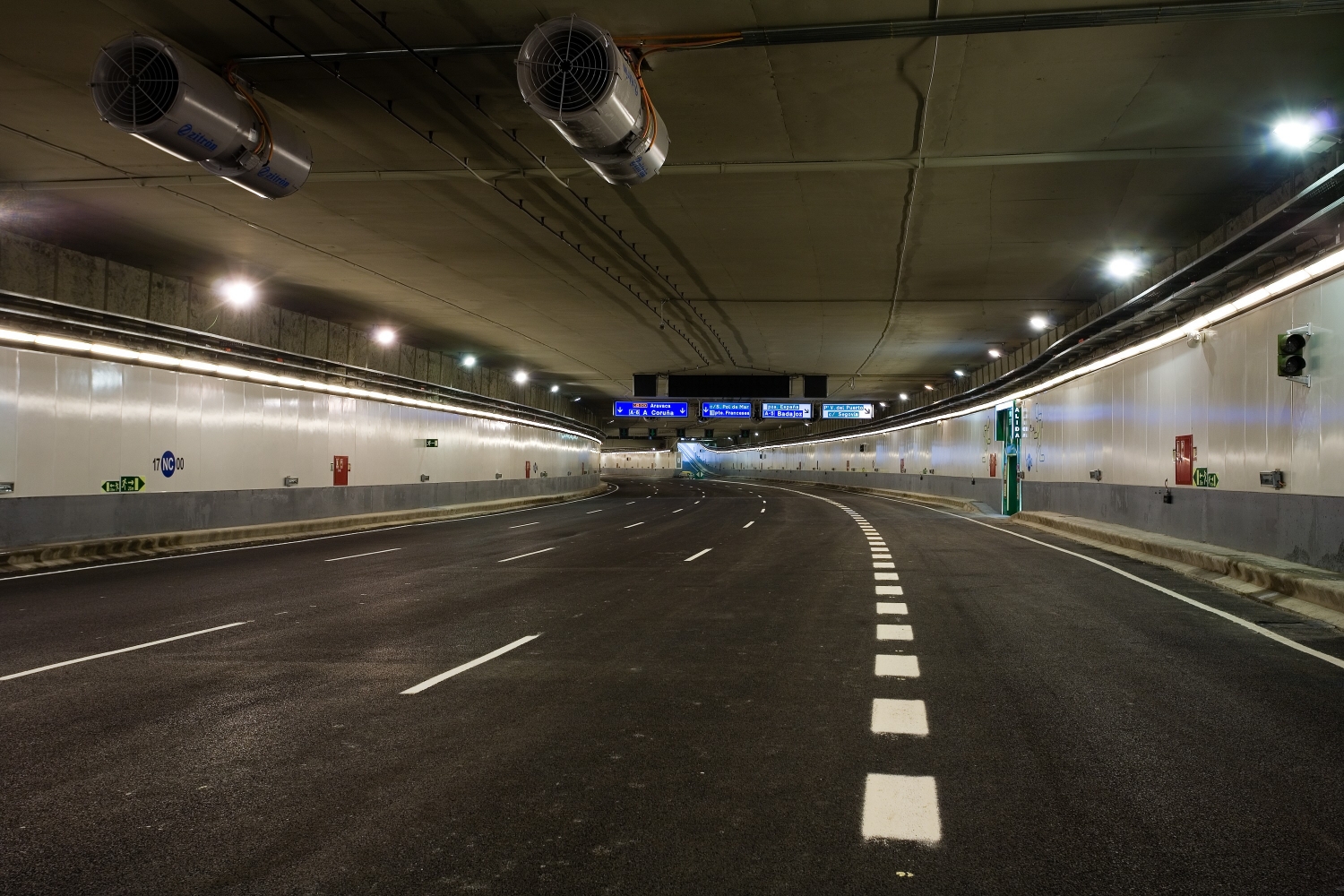

Madrid, Spain
-
620
meters length
-
€46M
investment
The M-30 is a ring road that goes around the center of the city of Madrid; along its route, it connects with the main national highways. The project consists of taking the 620 meters of the M-30 that run under the old grandstand of the Vicente Calderón stadium underground.
The construction work on the M-30 underground project, which is being executed in consortium, is being carried out on the left bank of the Manzanares River (Arganzuela) between the Toledo and San Isidro bridges. It includes taking that stretch of the M-30 underground.
The project’s aim is to make the Calle 30 tunnel route continuous. This section is the only part of the southern arc that remained above ground because it ran under the western grandstand of the Vicente Calderón stadium. It will also help improve mobility safety on the M-30 as it passes through the site.
The works will expand the surface of Madrid Río, the iconic urban park that runs alongside the Manzanares River. By offering access to the river from the city in this way, the M-30 no longer poses a physical barrier. This new expansion will be turned into a green area covered with trees and shrubs.
What do the M-30 underground works entail?
The project will entail building a 620-meter-long cut-and-cover tunnel with a variable width ranging from 26 meters at the southern entrance to just over 21 meters at the northern entrance. The new infrastructure will have all the facilities and services necessary for its operation, particularly those for ventilation, fire management, and traffic control. The new facilities will be integrated into the surrounding sections of Calle 30.
In the first phase of construction at the Mahou-Calderón area, work was carried out within the enclosure formed by the river and the M-30 detour. With a planned duration of 20 months, construction will be carried out while keeping traffic on the M-30 flowing at all times in both directions via a provisional detour built under the demolition of the stadium.
Projects with Calle 30
In addition to this work on the M-30, along with Calle 30 we have worked on other underground projects. Specifically, these include in the South Bypass project, the North Tunnel, and the underground works on the stretch between the Segovia Bridge and the San Isidro Bridge.
Related Projects
Know our projects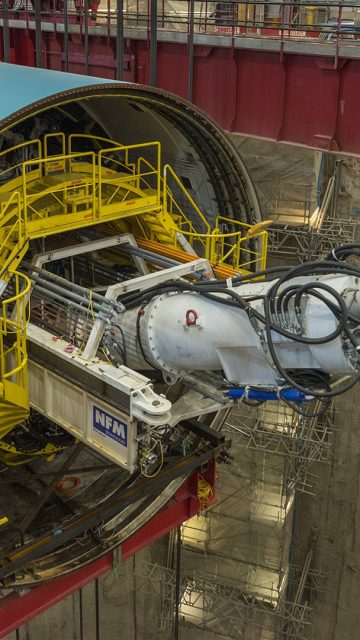
Thames Tideway Tunnel, Central Section
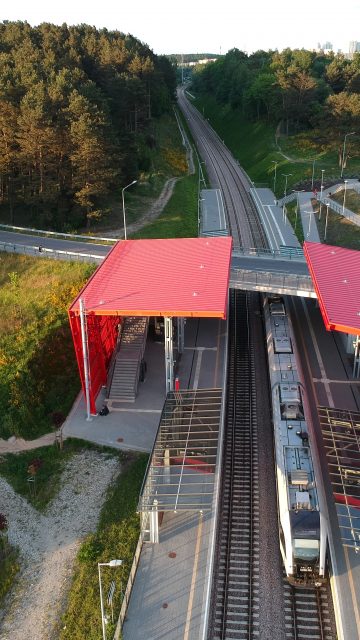
Pomeranian Metropolitan Railway
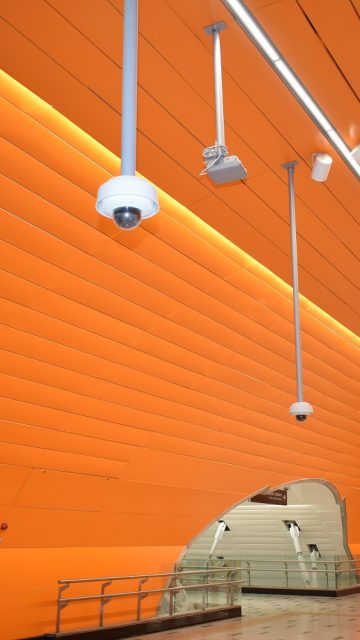
Santiago de Chile Metro
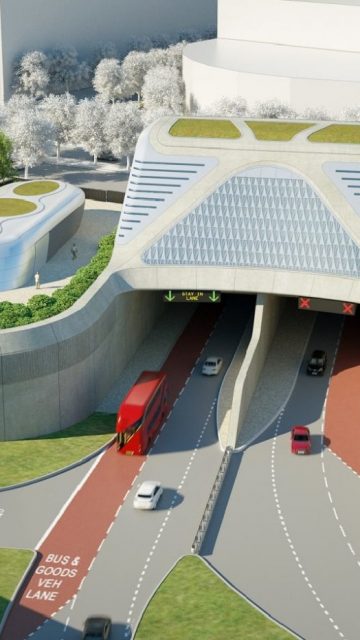
Silvertown Tunnel
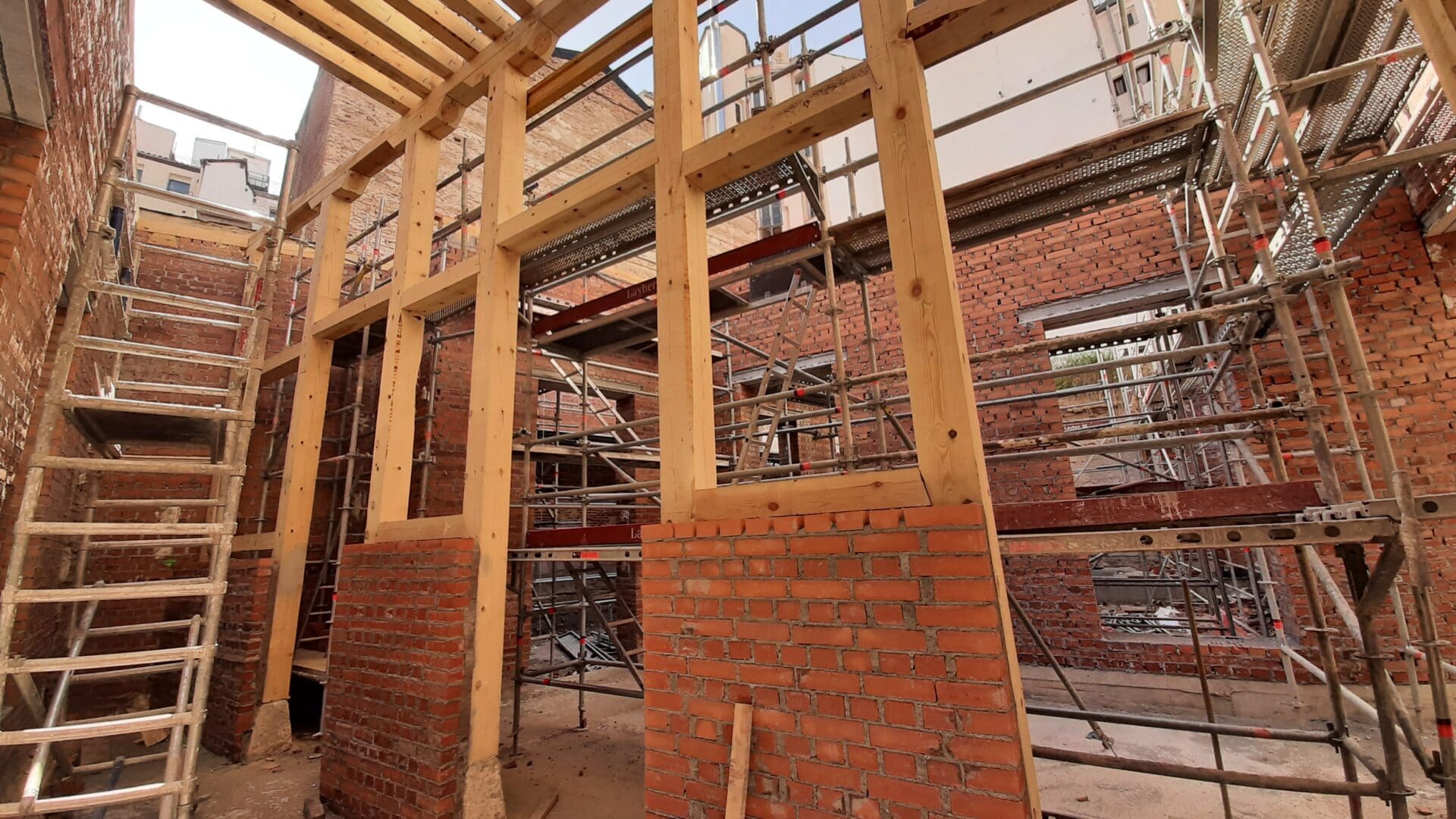
Reconstruction Duquesa de Sueca House

Madrid, Spain
-
148m2
to be rehabilitated
-
314m2
rebuilt plant
-
252000
bricks
-
July 2021
Opening date
The Duchess of Sueca Palace is located in the heart of Madrid in Plaza Duque de Alba. It was built at the end of the 18th century, and its name comes from the years during which it was the residence of María Teresa de Borbón and Vallabriga, the Duchess of Sueca and first wife of Manuel Godoy.
Over the course of its history, the Duchess of Sueca Palace has had many lives. It was a school for the children of the servants of Charles III, the residence of Manuel Godoy and María Teresa de Borbón y Vallabriga, a school, one of the first Civil Guard barracks in Madrid, and housing.
About the Project
The reconstruction works project east body (IV) Duquesa de Sueca House, consists of a renovation project which aims to give this historic building a new life. The project was full of different challenges and presented a unique opportunity to work on different construction methods.
The different actions needed for the project include three clearly differentiated steps:
- The restoration and repair of the existing building.
- Reconstruction using systems of its era for the demolished building.
- Reconstruction of the facades using systems of its era.
Related projects
See more projects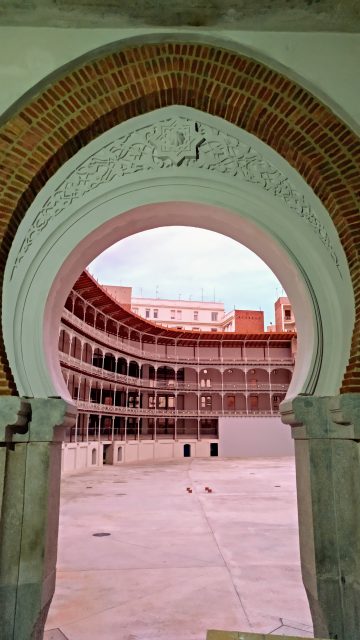
Renovation of the “Frontón Beti…
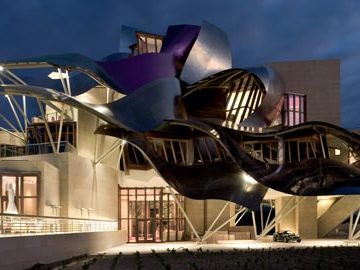
Marqués de Riscal Hotel
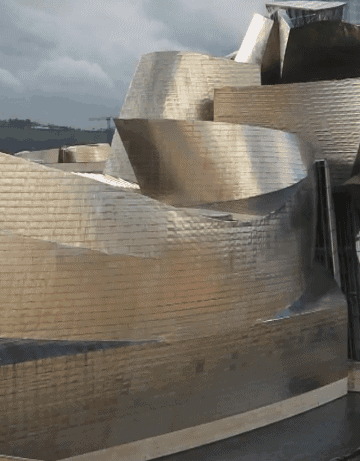
Guggenheim Museum
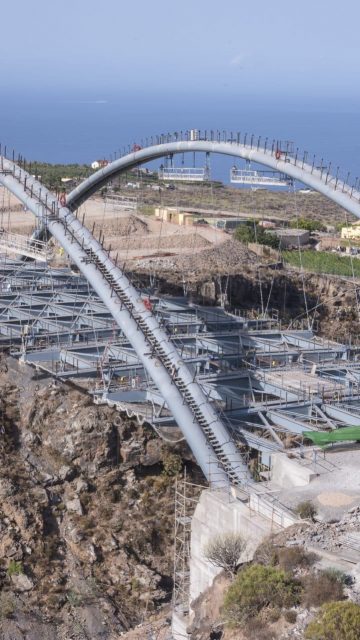
Barranco de Erques Arch Viaduct
Under the gates of Madrid
Madrid, Spain
SerranoparkThings have also changed underground in recent times. Under the foundation of the Plaza de la Independencia (Independence Square) where the Puerta de Alcalá is located, and to the north along Calle Serrano is one of the most comfortable and innovative underground parking lots in Madrid: Serranopark.
With 3,297 parking spaces, including spaces for residents and others in rotation, the garage takes up the uppermost layer of Calle Serrano’s underbelly, all the way up to Hermanos Bécquer near Nuevos Ministerios.
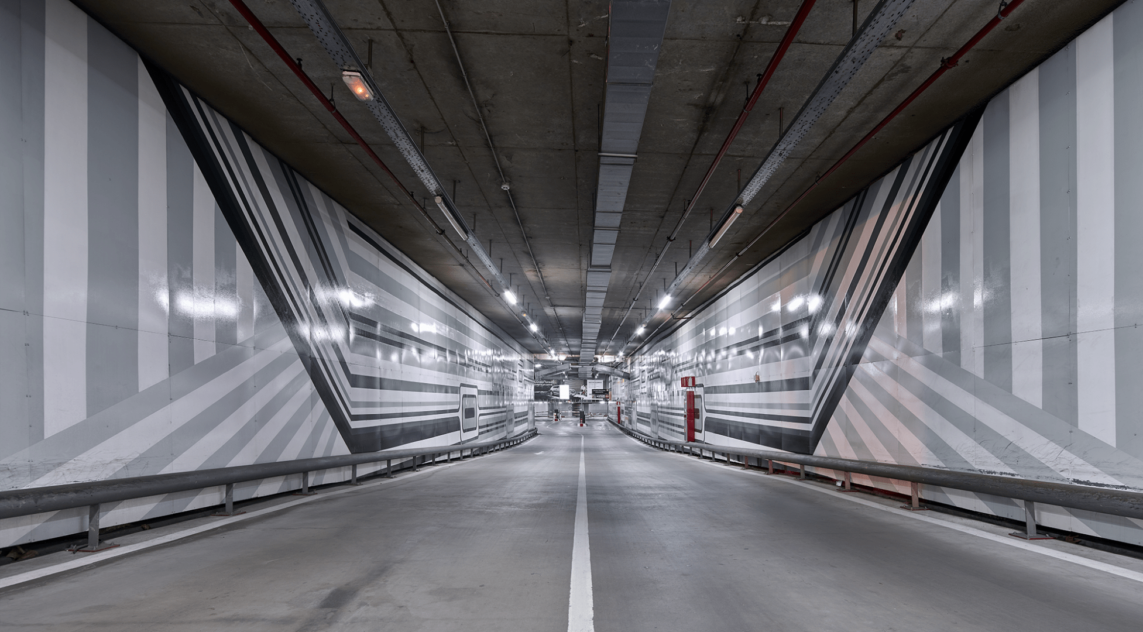
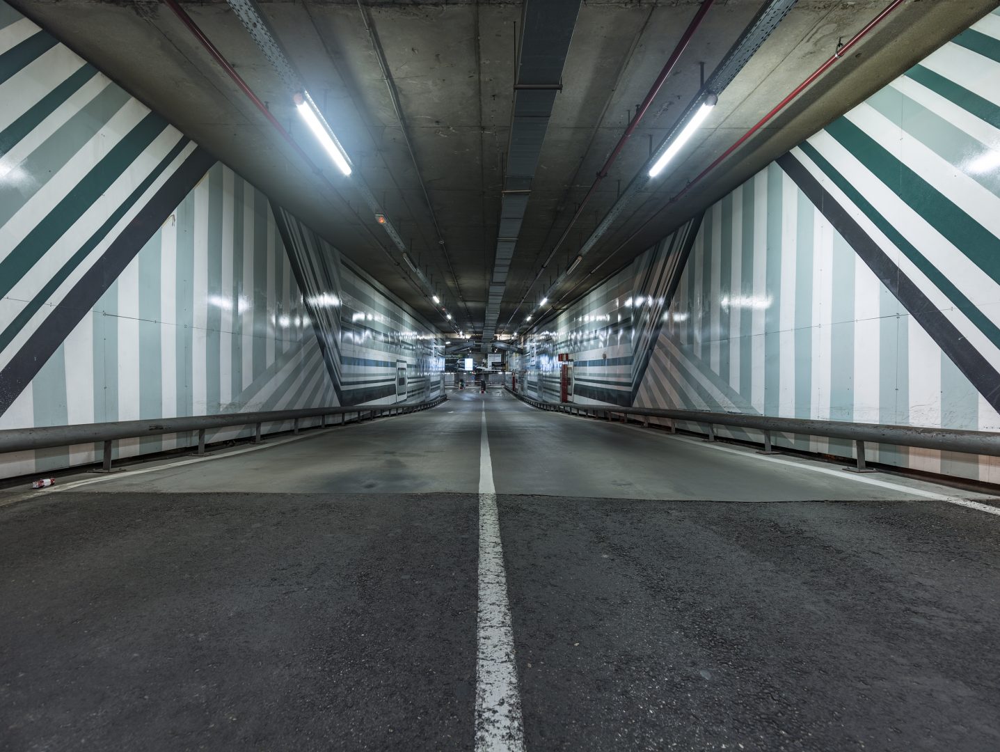
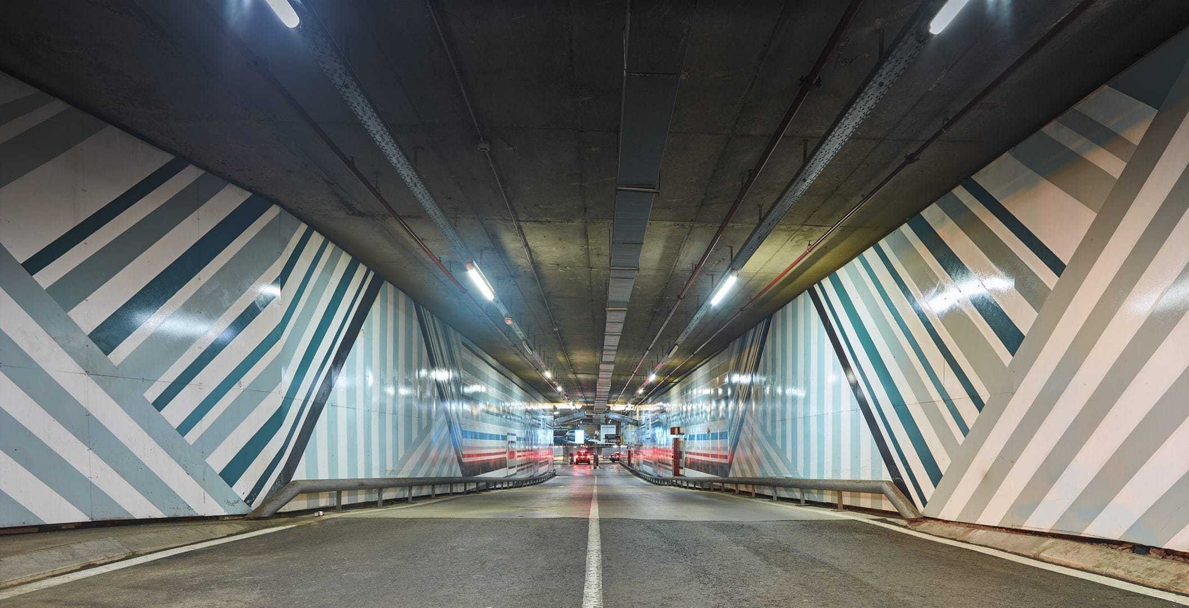
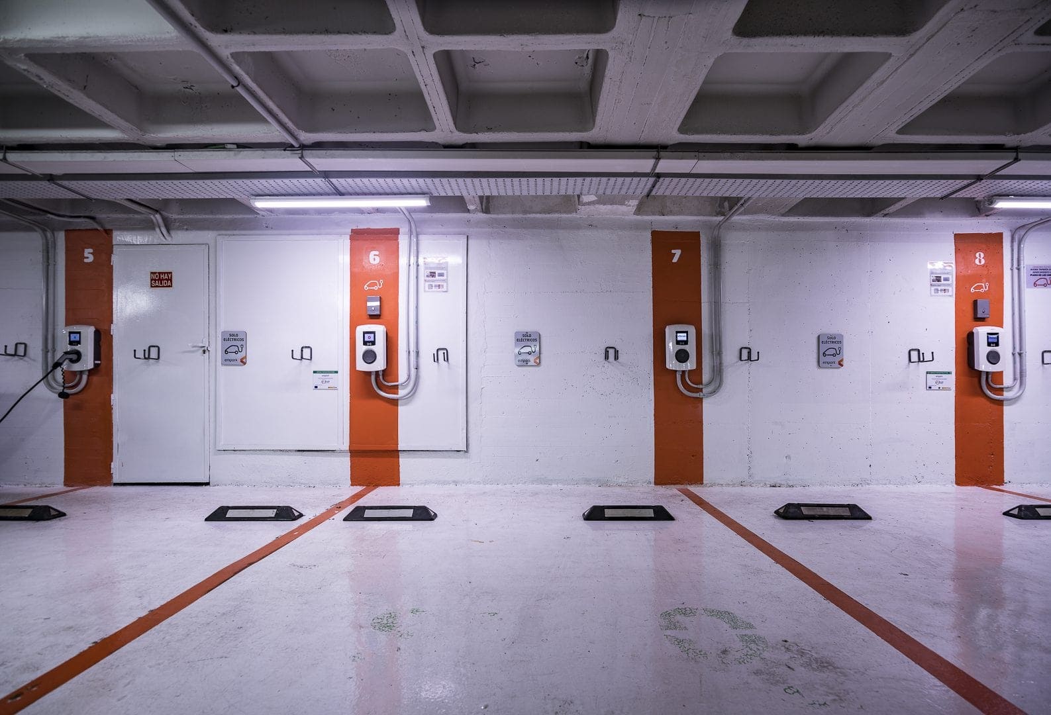
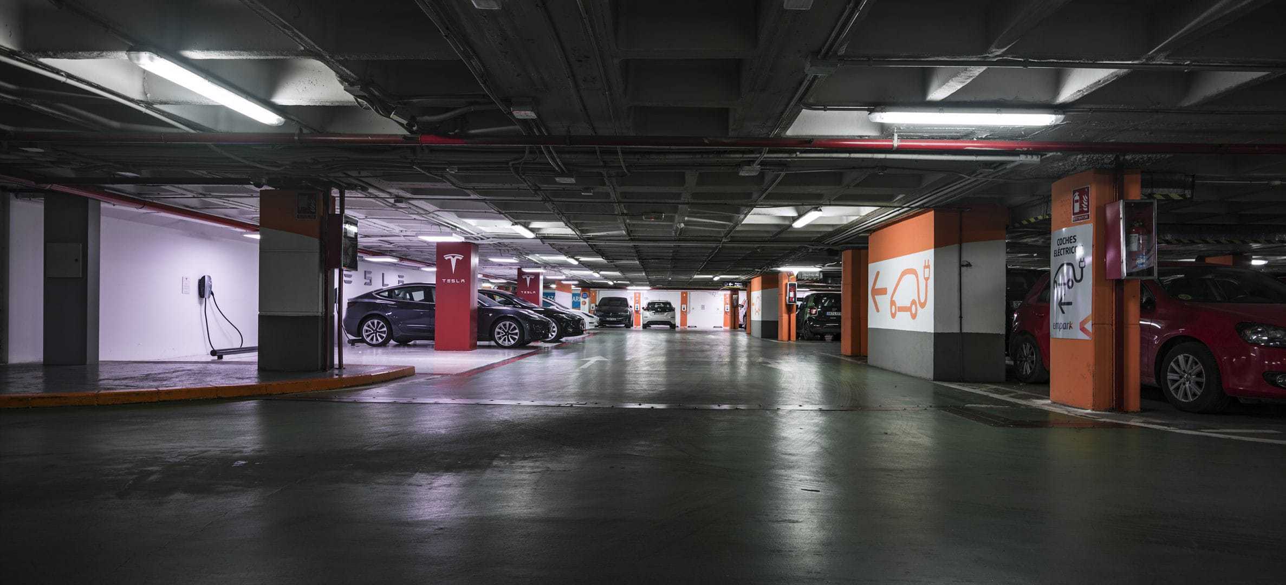

Serranopark is no ordinary parking lot. It features license plate recognition and guidance systems, centralized facility monitoring, charging stations for electric cars, ViaT and online payment, and antennas that extend 3G mobile coverage to every floor. It is one of the most tech-savvy and comfortable parking options in the city. Today, that city spreads across hundreds of square kilometers that were once only occupied by the roads leading to the Puerta de Alcalá.
Spain
- Lorem ipsum
Always a Fiesta
Madrid, Spain
Beti-JaiBasque pelota is an ancient sport. The rules are simple, but mastering the game is no easy task. During matches, the ball and players share the limelight on the fronton court.
. Rubber and leather smash against this fronton wall time and time again before bouncing back into the game, awaiting a blow sending them back against the wall.
But frontons can have many more uses than just being hit by a ball. At least, that’s what the history of the Beti Jai fronton court tells us. This historic building is tucked away in the streets of Madrid. It was rescued from oblivion through renovations by Ferrovial.
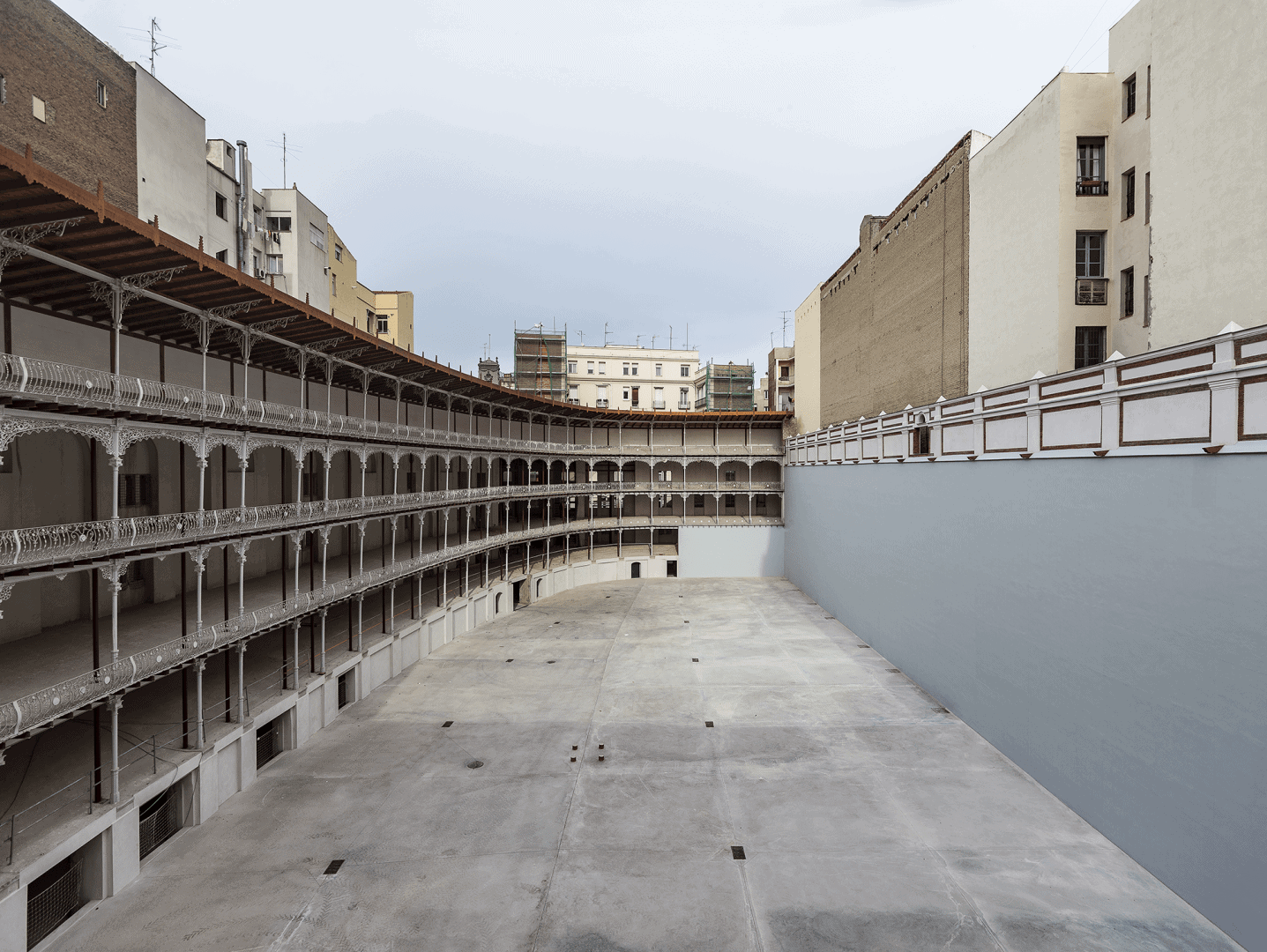
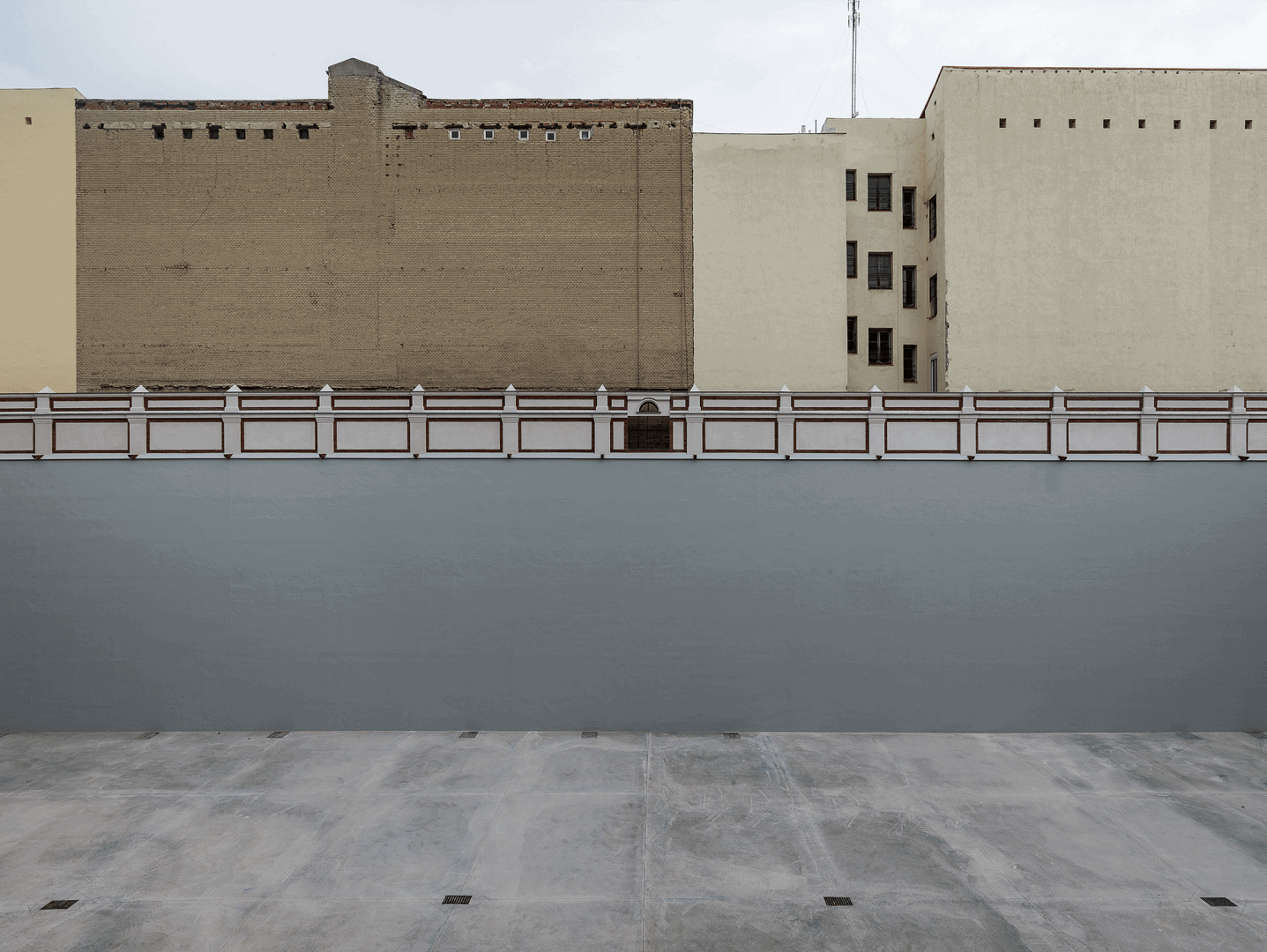
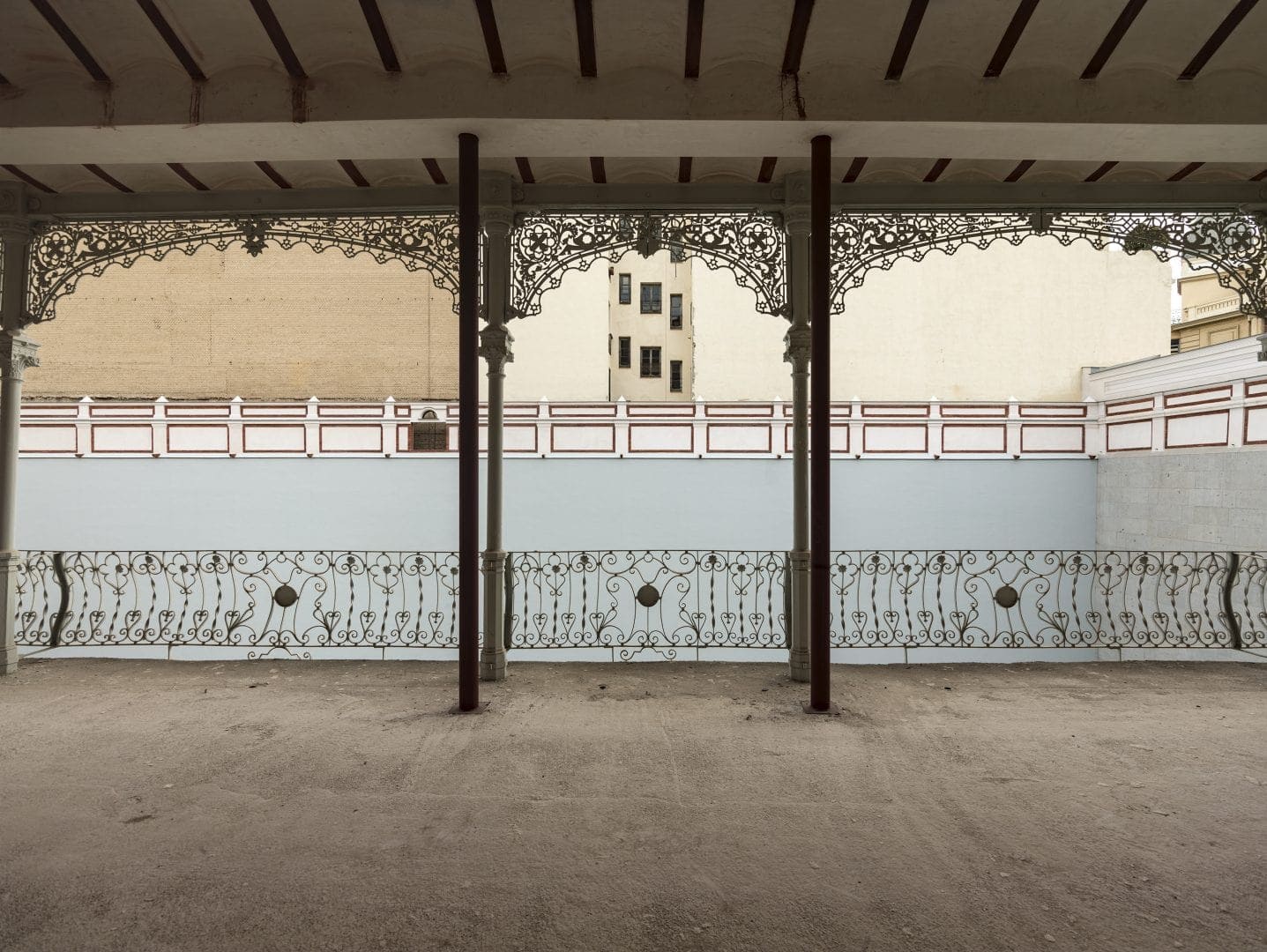
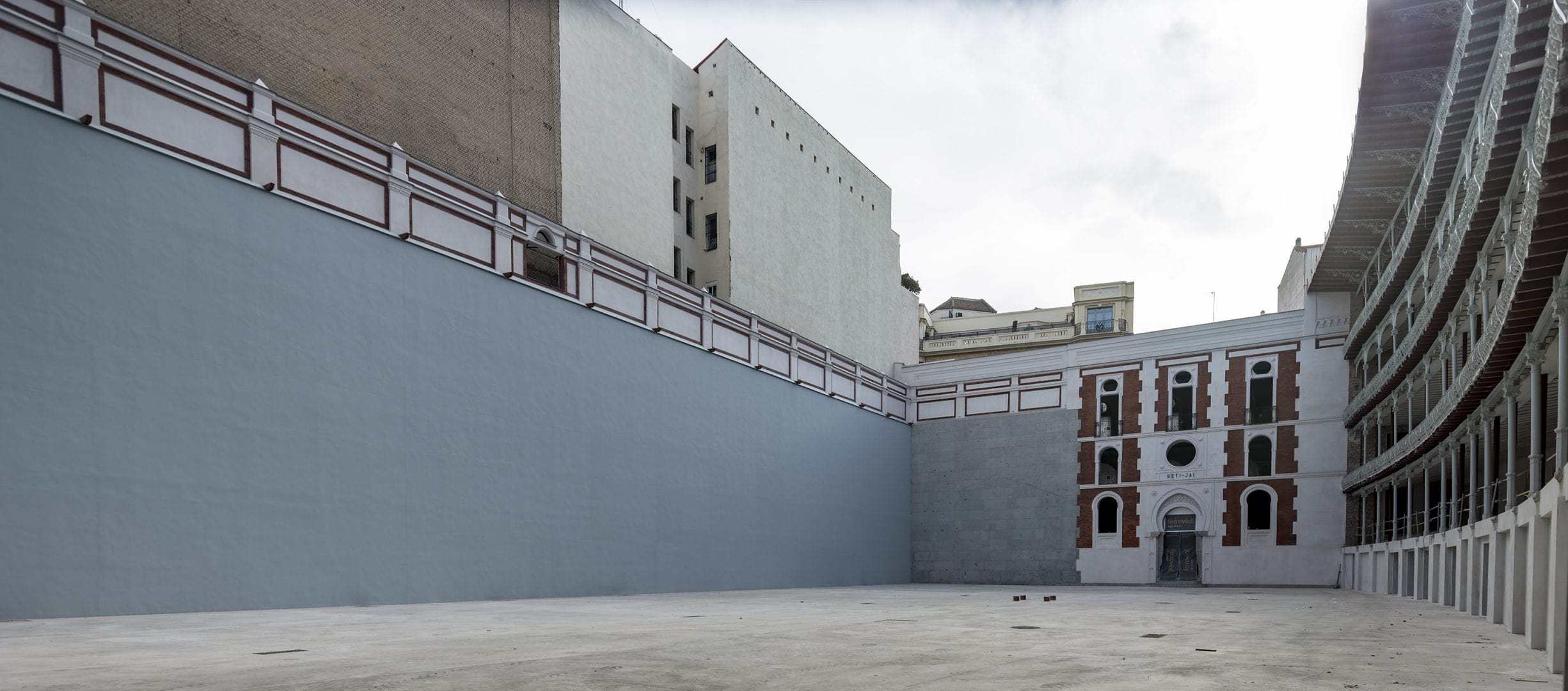
Construction on the Beti Jai began in 1893, and it was used as a pelota court until 1918. Its court saw the best players in the city. But even back then, Leonardo López Quevedo, an engineer obsessed with airships, used the court for aeronautical tests.
Later, little by little, the building fell into disuse. The Spanish Civil War saw it used as a police station. It would later be a rehearsal space for bands, a repair shop for automobiles, a prison, and a workshop for plaster and cardboard items.
By the end of the twentieth century, it was in a state of disrepair, yet its structures and the balcony platforms still intimated the grandeur of another time. Finally, in 2016, came the time for its renovation. The first step was to reinforce the structure and remove the parts where collapse was imminent. Afterward, the outer facade was restored, with its original composition, aesthetics, and finish kept intact. The existing remains were recovered, including coats of arms, protective coverings, pilasters, and the banister.
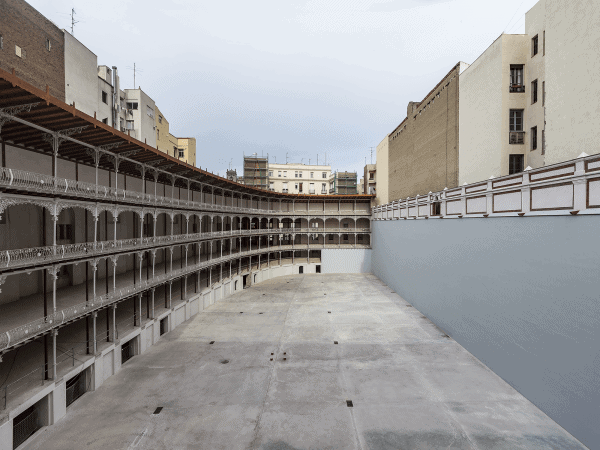
Frontón Beti-Jai, Madrid (Spain)
- Spain
A Bakery With Two Spires
Madrid, Spain
A quick stroll through the history of the Casa de la PanaderiaWhere the roads from Toledo and Atocha once crossed at the outskirts of the town was once the site of Madrid’s main market. That is where our story begins, a story of three fires and several reconstructions up to today.
The history of Madrid’s Plaza Mayor and its most iconic building, the first and only one not to have the red walls typical of the place.
When the time came to transform the Plaza del Arrabal, architects began designing a new building that would house the Tahona General de la Villa, the town’s main flour mill and bakery. In 1590, the first stones of the Casa de la Panadería were laid. It had an arcaded ground floor and angular towers at the corners. These still stand today, right in the center of the Plaza Mayor’s north face in Madrid.
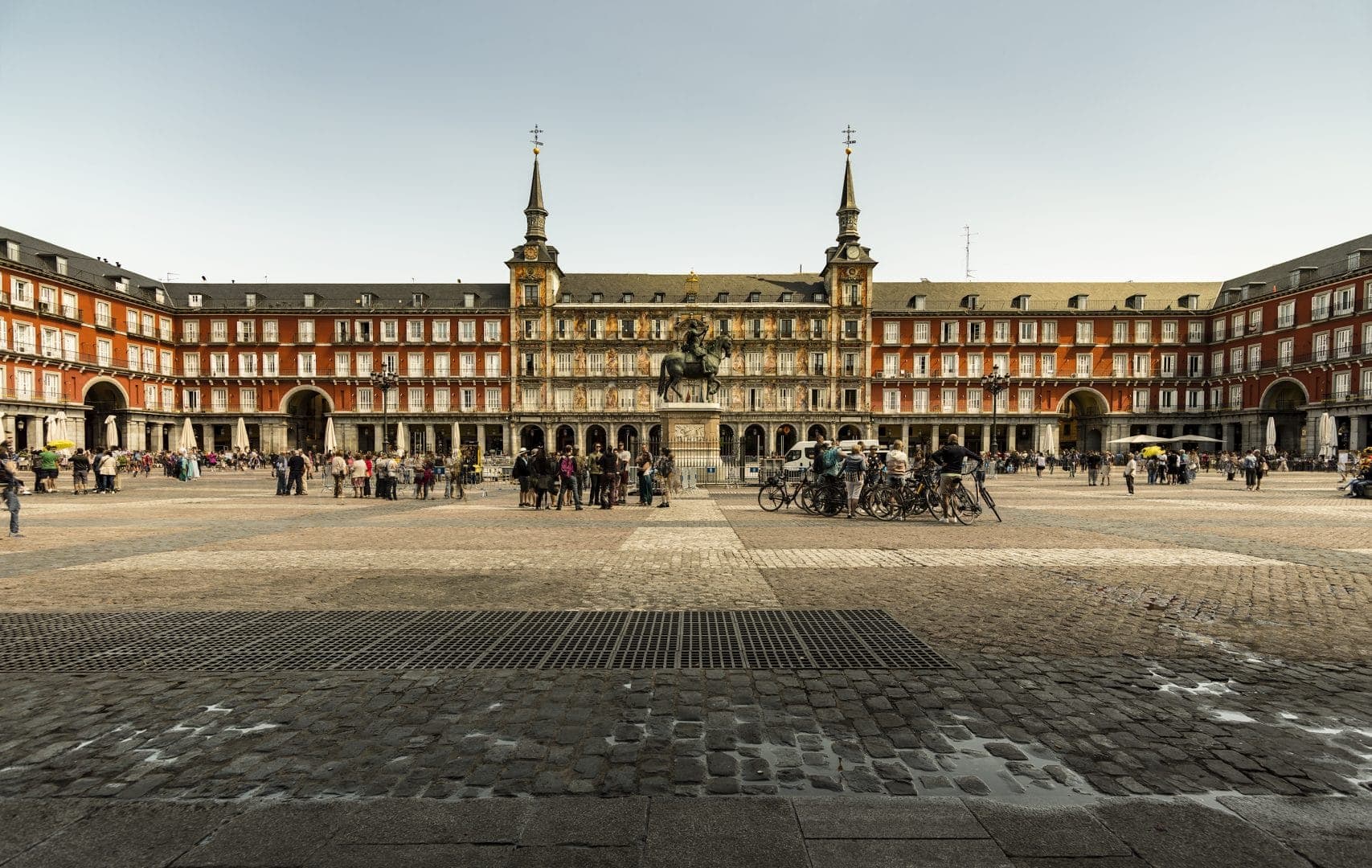

The iconic square has survived three major fires throughout its history. After the first two in 1631 and 1670, the Casa de la Panadería had to be rebuilt. It was rescued from the flames the last time in 1790. Even so, the building has had to be restored multiple times over the centuries.
The last restoration in 2017 was done by Ferrovial. The building was renovated from head to toe and from outside in. All the slate tiles of the roof were replaced. Files, ridges, and dormers were repaired. The tops of the two spires were restored, and the iconic Sala de Bóvedas, the vaulted hall, and the square’s arcades were repaired.
In its 400 years, it has had almost as many reforms and restorations as it has uses. The house intended to be used as a bakery also ended up being the headquarters of the San Fernando Royal Academy of Fine Arts, the Royal Academy of History, and Madrid’s City Council. It was then a municipal library and an archive. Today, it is the Spanish capital’s main tourist center. This symbol of the city shines as it always has.
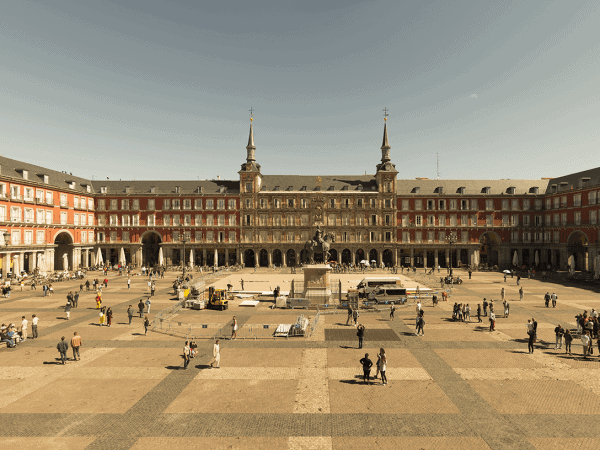
Casa de la Panaderia, Madrid (Spain)
- Spain
Flowing Under Madrid
Madrid, Spain
Lorem ipsumNot many still remember the Abroñigal stream, one of the waterways that cross the city of Madrid to flow into the Manzanares. From there, it goes on to the Jarama, the Tagus, and the Atlantic.
However, perhaps unknowingly, millions of people cross this stream’s waters every day. Of course, the stream is no longer visible. It runs underground after giving way to the M-30, the great beltway surrounding the heart of the Spanish capital.
Since it opened in the 1970s, the M-30 has spread across the surface of Madrid, taking advantage of natural slopes like the Abroñigal riverbed as protection and a soundproofing measure. However, with the advent of the 21st century, the heavily trafficked beltway decided it was time to go underground. So it was time to build tunnels.
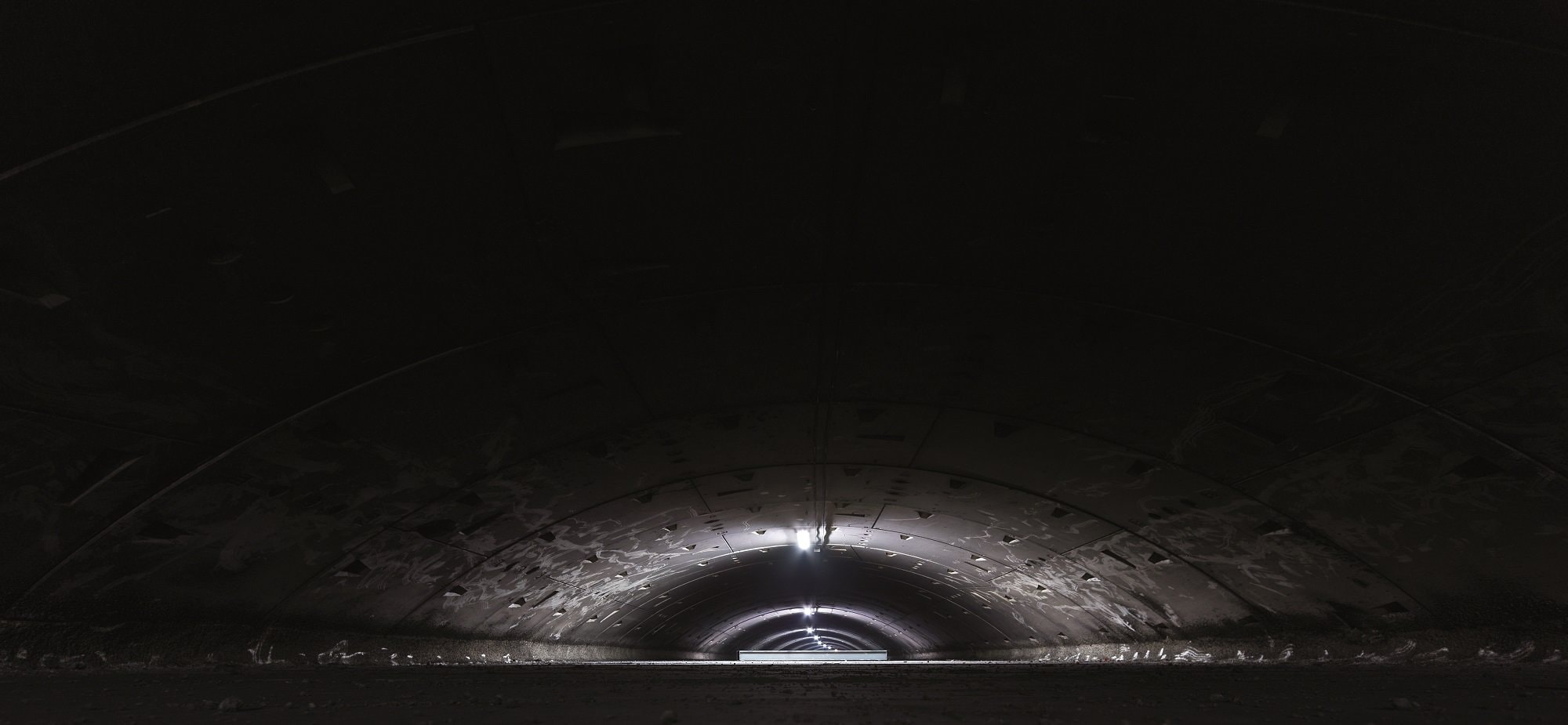
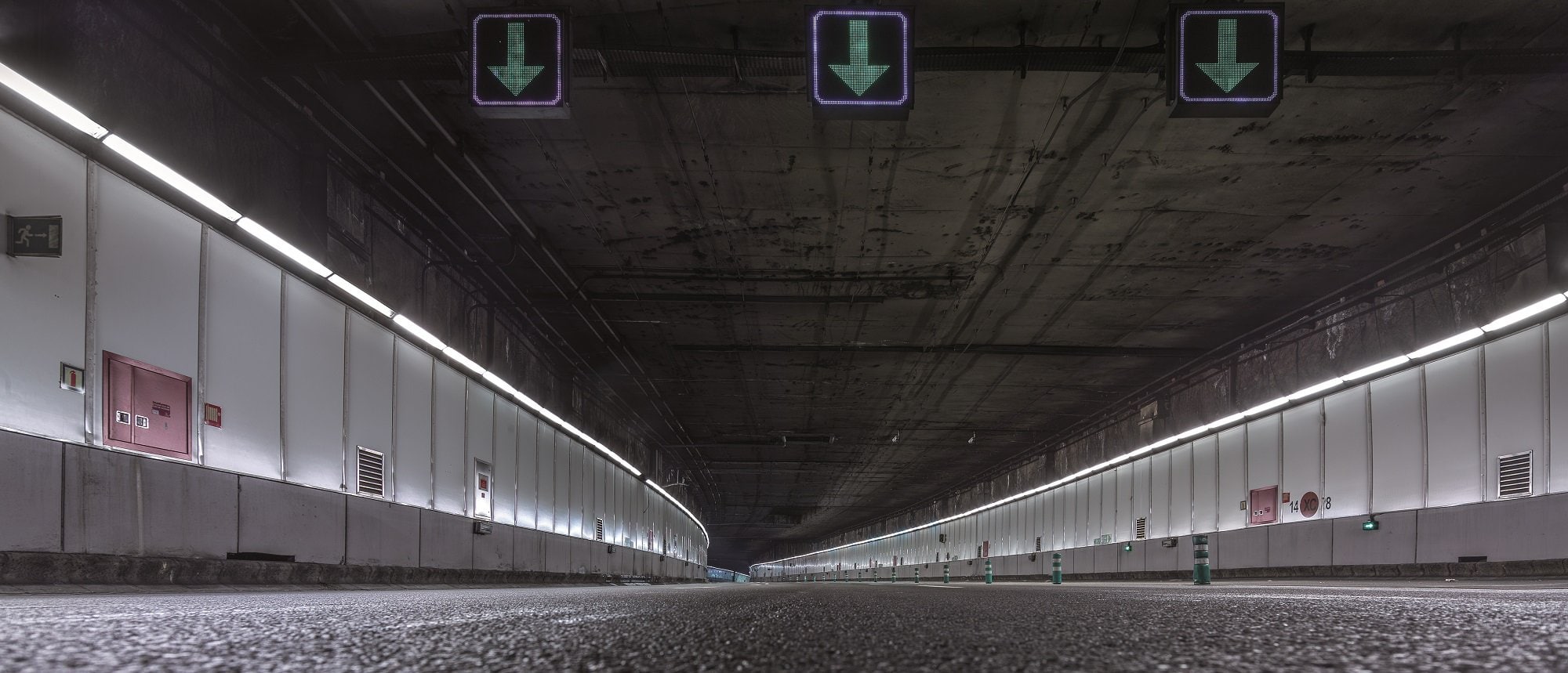
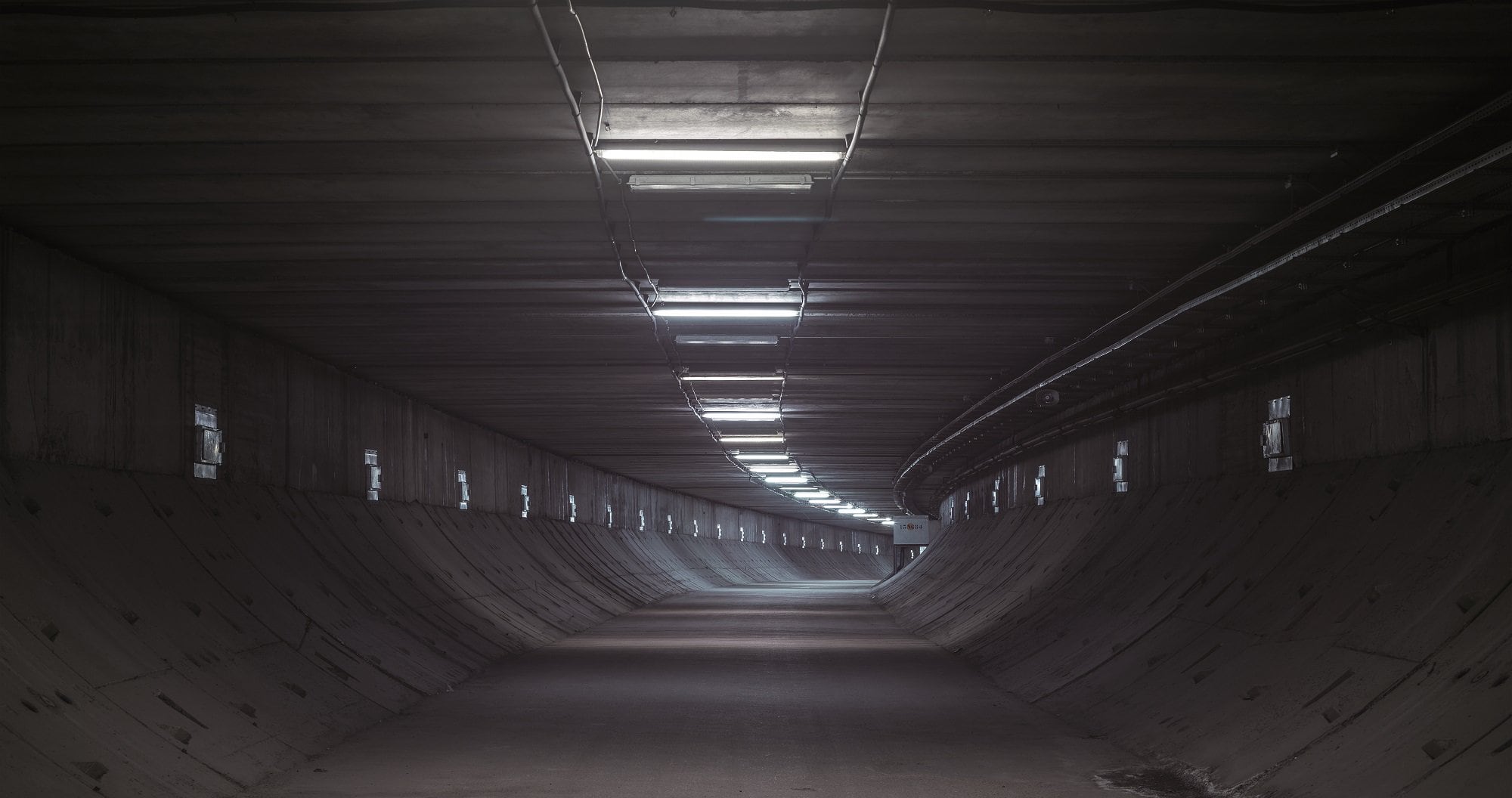

The Tunnel
For excavation on the southern by-pass’s north tunnel, consisting of two tubes with three lanes in each direction and measuring 4,156 meters in length, Dulcinea, a legendary tunnel boring machine, had to be put into operation. At the time of construction, it was the largest EPB (Earth Pressure Balance) tunneler in use. At 107 meters in length and a diameter of 15.62 meters, it was in charge of drilling 3,538 meters of subsoil.
The northern tunnel of the southern by-pass, which has been in operation since 2007, helps alleviate traffic around the city’s south junction, under the Arganzuela park and the Tierno Galván park, shortening travel times to the A-3, the A-42, and the Mediterráneo. On the surface, traffic seems to have disappeared.
The same is true at other points underground. Through three tunnels (and a fourth that’s projected) that total 43 kilometers in all, the M-30 has followed the Abroñigal’s example and is now hidden from the locals’ view. But like the stream, that doesn’t mean that it has stopped flowing.
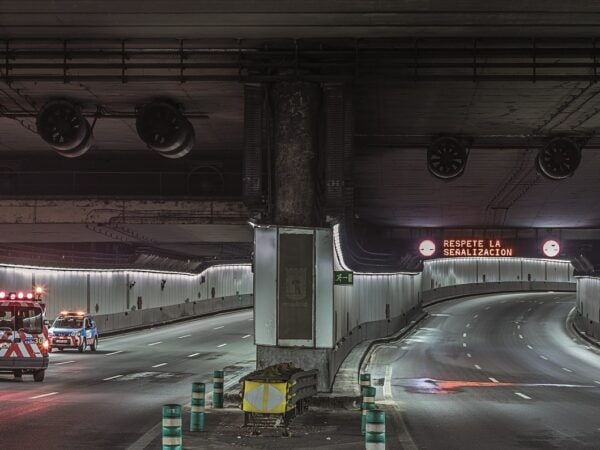
The M30 Tunnel, Madrid (Spain)
- Spain
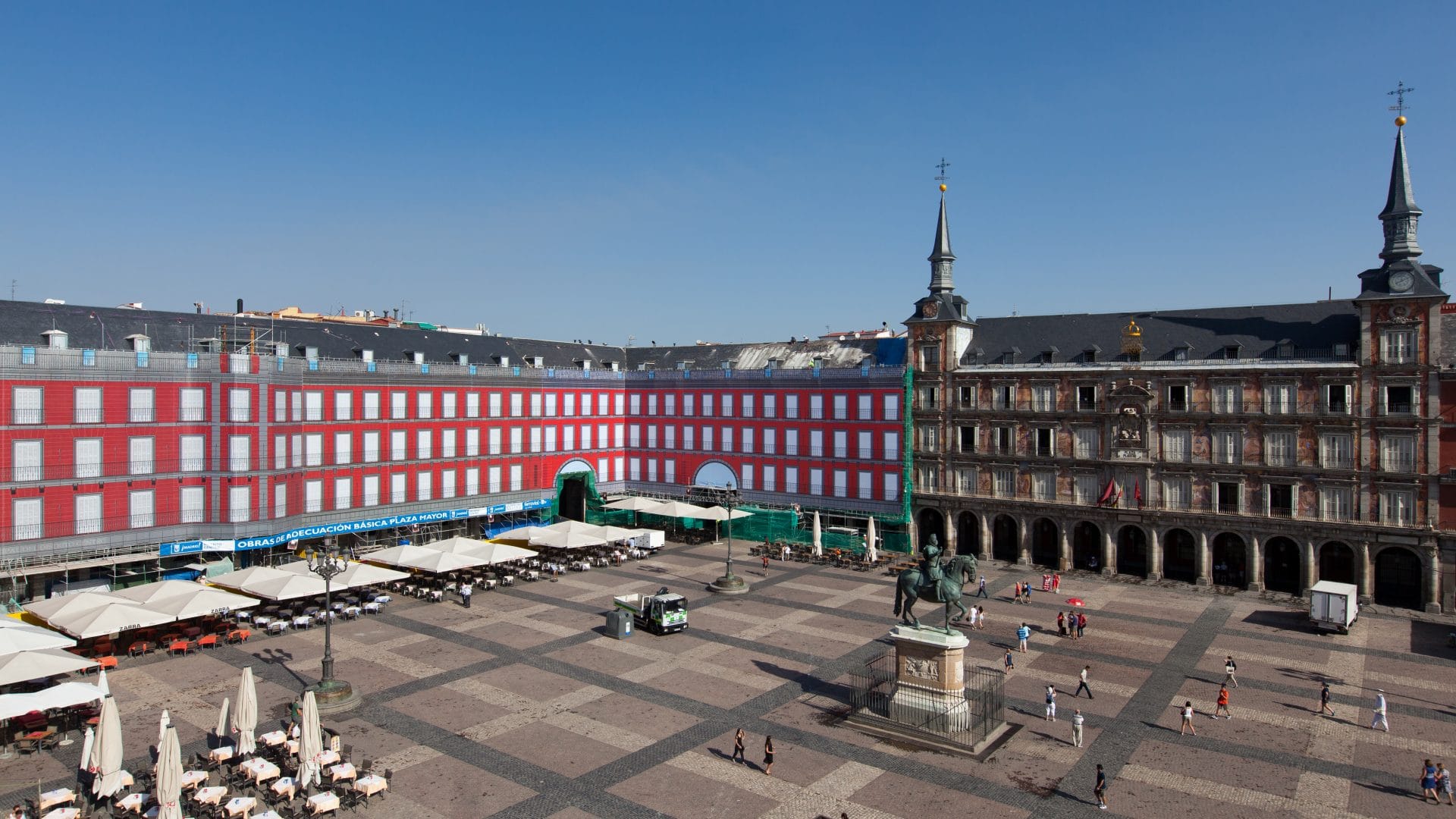
Plaza Mayor of Madrid

Madrid (Spain)
-
Extension
11400m² -
Rennovation
78382unitsof slate
-
Intervention
3400m²façade
-
Reparing
545friars
Close to the celebration of the 4th centenary of Madrid’s iconic Plaza Mayor in March 2015, renovation works were undertaken.
Given the Plaza Mayor’s historical nature (a Declared Asset of Cultural Interest), the fundamental premise of construction was for all the actions to work toward integration with the historical site and the preservation of such an iconic part of Madrid’s Cultural Heritage.
Generally, the Plaza Mayor was in a state that required the restoration and renovation of some of its features. In some cases, this was due to the time that had elapsed since the last intervention. In others, it was due to the difficulty involved in doing the maintenance work needed on such a particular space.
The project centered around basic upgrades for Madrid’s Plaza Mayor. It entailed restoring the façades and roofs that slope into the square, upgrading the arcades, and repairing the pavements and flooring of the Plaza and entryways. Facilities were organized, renovated, and implemented, as well.
Due to the square’s characteristics, this project required ensuring the safety of pedestrians with the continuity of daily life on-site while construction was being carried out. Since Madrid’s Plaza Mayor has also been declared a site of historical and artistic interest (BIC), careful execution of each task was also necessary. Work was done in phases to facilitate the construction’s coexistence alongside daily life in the Plaza. To minimize its impact, mimetic tarpaulins were placed on the scaffolding.
The necessary construction and stockpiles were carefully and strictly planned out since vehicle access to the square is restricted.
Overall, the Plaza was in a poor state of preservation. Various features were found in problematic states; these included facades, roofs, flooring, dormer windows, awnings… In light of the celebrations for the Fourth Centennial of the Plaza, the City Council decided to do restoration work.
The square’s roofs were in a poor state of conservation with features that had come loose, been replaced with improper ones, or were broken, which made it necessary to renovate them immediately. As for the facades, they were defective in areas due to humidity and inadequate runoff. The construction work done for restoration on roofs and facades included the following:
- Replacing pieces of slate covering and features like ridges, files, and pieces of finishing for lofts.
- Dismantling and repositioning the perimeter deck railing.
- Repairing the roof water collection system and replacing the gutter and gargoyles.
- Reviewing the lead aprons on balconies.
- Cleaning, consolidating, and protecting the stone features on balconies, fences, and overhangs.
- General cleaning of the plaster, fixing the issues, and making the traditional lime plaster, keeping the original color, carving, and finishes.
- Applying silicate paint glaze to all of the plaster.
- Cleaning up, stripping, sanding, and painting the bracings on all the facades except on the Casa de la Panadería and the Casa de la Carnicería.
- Cleaning up, stripping, and painting railings.
For the Plaza’s arcades, work was primarily aimed at restoring their working conditions and accessibility, as well as ensuring proper waterproofing to prevent moisture leakage into the historic brick vaults of the Plaza’s premises.
- Cleaning, consolidating, and waterproofing stone elements on porticos.
- Raising the historic granite flooring after the pieces are characterized, inventoried, and numbered for their subsequent relocation.
- Waterproofing the arcades up to the external drainage gutter and protecting the gutter.
- Replacing the original flooring.
- Sealing stabilized cracks and fissures and painting the vaults.
- Taking down and replacing the awnings in the jack arches.
For the Plaza’s pavements and entryways, work was very limited and isolated. These tasks were fundamentally aimed at reorganizing the facilities by creating a perimeter ring around the entire Plaza that would guarantee supplies:
- Carrying out perimeter channeling around the square for housing facilities and locating catch basins.
- Repairing and connecting the Plaza’s perimeter sanitation network.
- Replacing flooring that had previously been disassembled and characterized.
Specific issues were found at the Plaza, such as in the area of the Arco de Cuchilleros. There, a more intensive intervention was needed due to sinking and settling within the Plaza itself.
In facilities, priority was given to upgrading the security and surveillance systems network, as well as organizing those that serve the Plaza:
- Renovating the security systems, cases, cameras, and wiring in arcades.
- Installing risers and a perimeter tray for accommodating new systems.
Projects in Madrid
Find out more about our works
Frontón Beti Jai
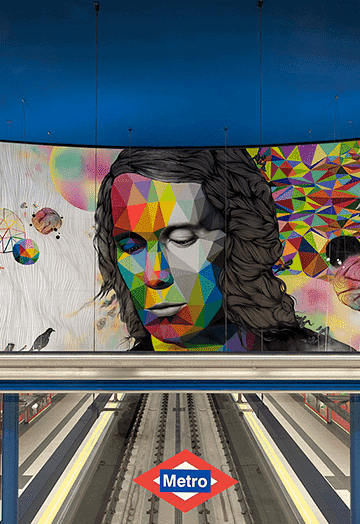
Celdas drenantes para la Estación de…
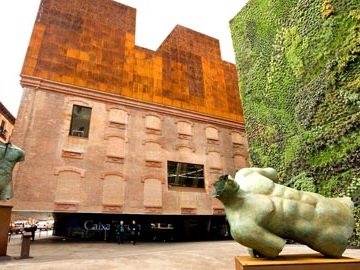
Caixa Forum Madrid
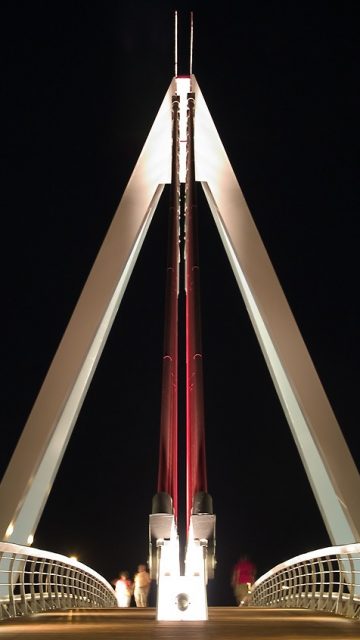
Puente atirantado sobre la A-6 en Las…
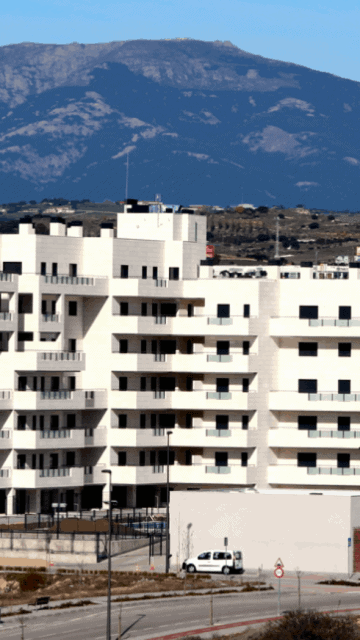
Instalaciones en Tres Cantos, Madrid
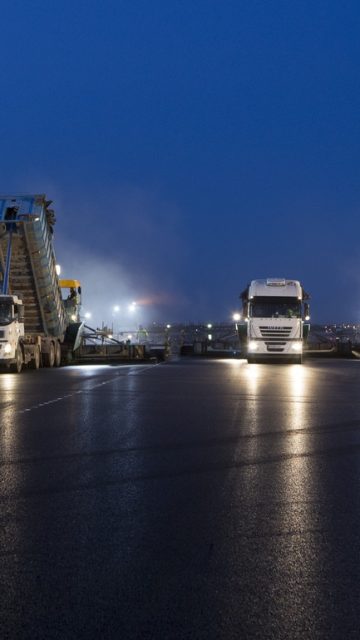
Regeneración pavimento pista 18L-36R…
Ferrovial has received the ‘Business Transparency’ award from the Spanish Association for Accounting and Administration (AECA).
- Best Municipal Building award for the renovation of the Beti-Jai Fronton
- Best Young Civil Engineer, Andrea Martínez Maroto, Head of Construction for the Directorate for Rail and Transport at Ferrovial Construction
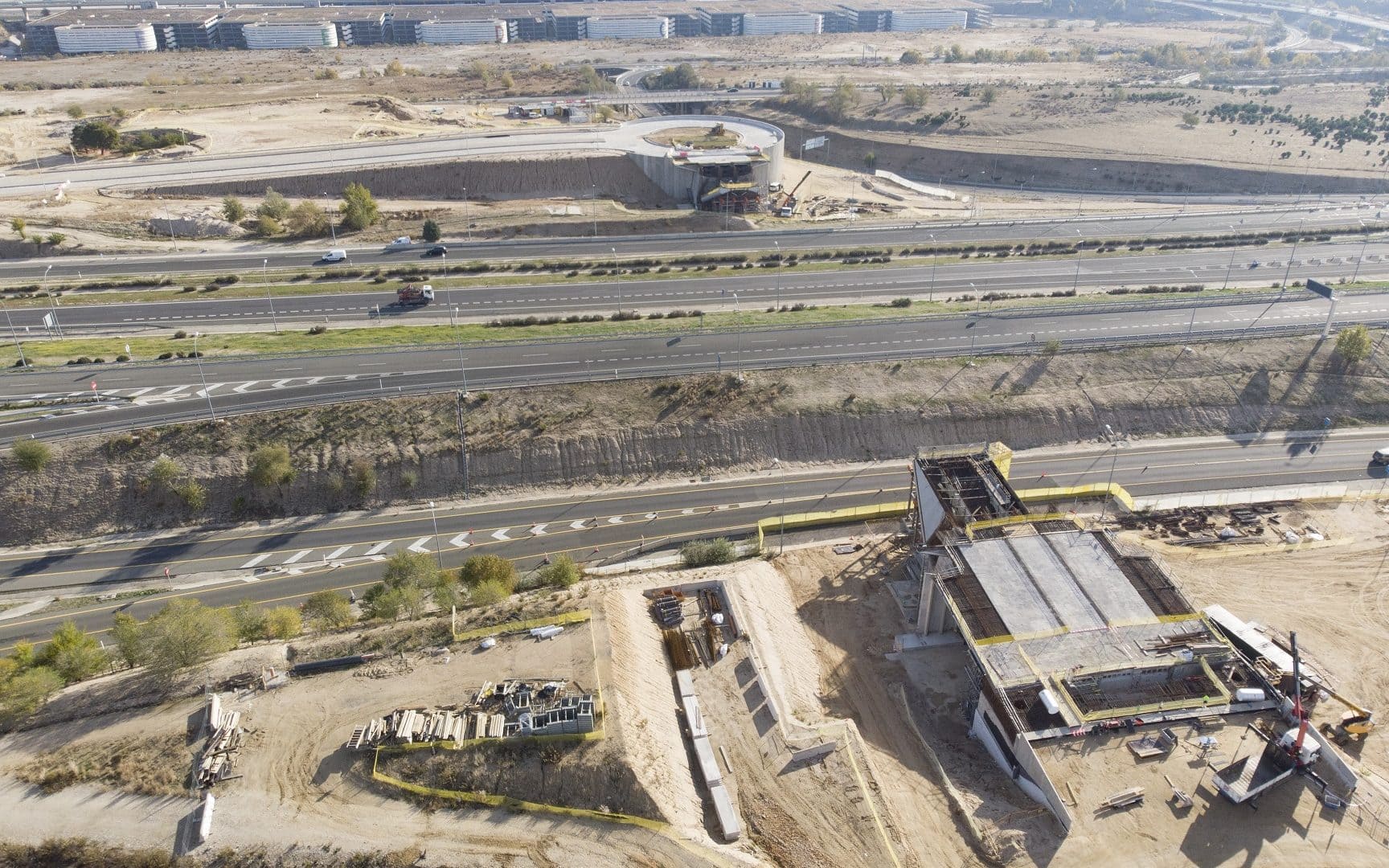
Concordia Bridge

Madrid, España
-
360000m³
excavation
-
63000m³
embankment
-
20000m³
concrete
-
2700T
corrugated steel
Connecting the interior roadway in Valdebebas Park with the roadway for Barajas’s New Accesses to the Terminal (N.A.T.) with a Singular Bridge over the M-12.
Construction work on the “Singular Bridge over the M-12 and accesses to the NAT Barajas in Valdebebas (Madrid)” consists of building an access connecting the residential area of Valdebebas and Terminal T4 at Barajas with a bridge that crosses the M-12.
The bridge spans 162.00 mts and a deck width of 24.50 mts, with a symmetrical transverse arrangement that can accommodate two lanes of traffic in both directions that are each 3.50 m wide and two sidewalks measuring 2.75 m. In the central area, there is a median 4 m wide that allows the arch to pass through the deck, separated from the roadway by protective barriers. The total width of the deck is finished out with the space occupied by the imposts on both edges.
The deck is made of a metallic section multicellular caisson with S355 J2 steel and a constant span of 3mts on the section’s axis, over which there is a concrete slab measuring 0.25 m thick.
The entire deck is suspended from the arch with a maximum height of 10.30 m at the center of the bridge and a length of 124 m, with its almost rectangular section having a constant span of 1.50 mts.
The deck’s connection to the arch is by means of a mesh or lattice with rectangular tubular profiles of S355 J2H steel, which is called a “diagrid”, located along 4 longitudinal planes, making the cross-section vary linearly from 4.00 m where it meets the deck, to 2.00 m at the keystone.
The bridge is balanced at each end with a counterweight anchored to the ground with stakes under traction, located along a platform across the width of the deck.
The main foundation at supports 1 and 2 consists of a pile cap of reinforced concrete. At the counterweight beside T-4, there are some ornamental lateral walls made of reinforced concrete that are 14 mts tall, which form an elevated circular gazebo.
The Bridge’s connection with T-4 over the M-12 is complete with a series of paths and branches that provide connections between Valdebebas and the existing road, as well as with the airport.
Our projects around the world
See more projects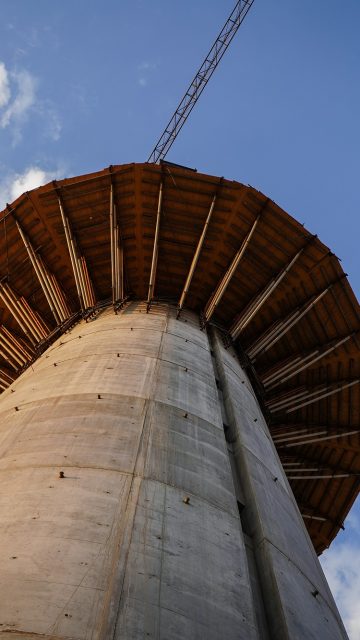
Expansion of the Jorge Chávez…
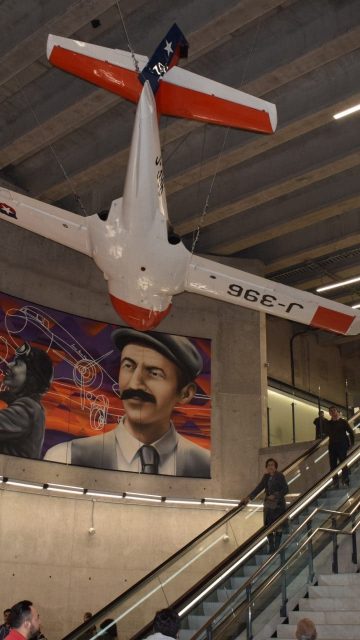
Santiago de Chile Metro’s Line 6

