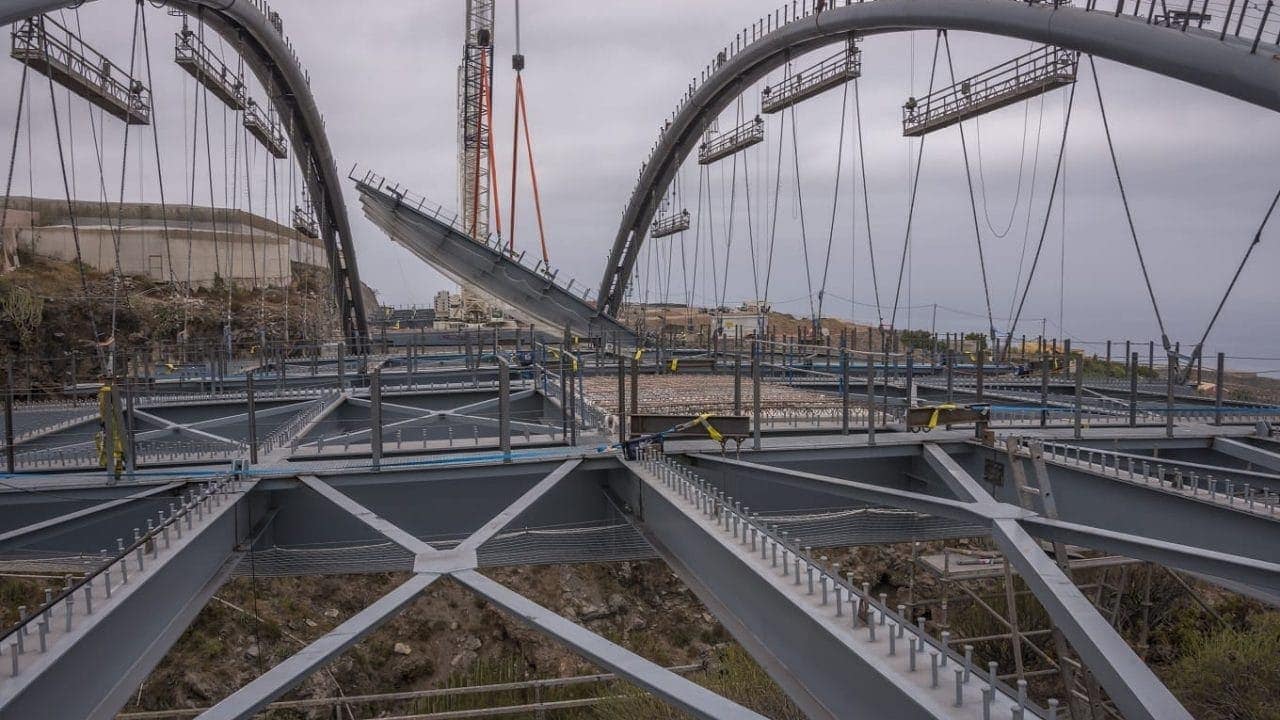Each project and asset is legally independent and has its own managers.
Phases of construction
The phases of construction are the steps necessary to carry out the building of heavy civil structures or and buildings safely and efficiently.
Large commercial or heavy civil construction projects follow several steps or phases to move the project toward completion. Once studies and designs have been completed, licenses have been obtained, and assurances have been made, and that federal, state, and local environmental requirements are met, construction can then begin.
These p Projects, be they like highways, tunnels, bridges, or and buildings require an extraordinary level of project management to stay on time and on budget. They must also adhere comply with to external audits such as ISO 9001 and ISO 14001.
Phase 1. Closure of the building site
Public and worker safety is paramount on every construction site, so the first step in the project always involves securing the area. Fences are set up around the entire working site to protect the public, while construction trailers or management offices are installed on site . Power, internet access, toilet facilities, and other amenities are also installed in the site to facilitate project operations
Phase 2. Land and foundation
Train tracks, airports, dams, highways, stadiums, all of them require the removal of debris and flora from the site in order to be leveled and prepared for a solid foundation. Not only is the foundation critical for the structure itself, but for the movement of all equipment and materials required throughout the remaining construction phases. Therefore, a precise calculation and execution must take place to maintain the highest standards.
Phase 3. The structure of the construction
All construction projects have a frame or skeleton that holds the structure in place. For bridges, this would be the structural pillars. In buildings, it would be a concrete or steel frame. On highways and roads, it is the layers of subgrade, subbase, base, and asphalt.
During this phase and throughout the rest of the project, we implement the use of Building Information Modeling (BIM), which is a 3D model-based process used to plan, design, construct, and manage the building and infrastructure.
Phase 4. Mechanical, Electrical, and Plumbing (MEP)
Mechanical (HVAC), electrical, and plumbing systems for the structure are often designed by a specialized engineering firm. This includes everything from roof drains, HVAC systems, ventilation, lighting, water and waste pipes, gas lines, internet cables, and more.
Because these elements are often hidden in walls, floors, and ceilings, or buried underground, inspections and testing of these systems will begin during this phase.
Phase 5. Insulation and waterproofing
This phase protects the building and everything inside from external elements. Because these structures are meant to last a very long time, 100-year storm and flood probabilities are taken into consideration.
Phase 6. Finishes and closures
The final flourishes are added during this stage. They include glassware, doors, finished carpentry, tiling, carpeting, and more. Once everything is complete and final inspections are made, final walkthrough with the building owner is performed to make sure everything is completed and the structure is ready for occupancy.

