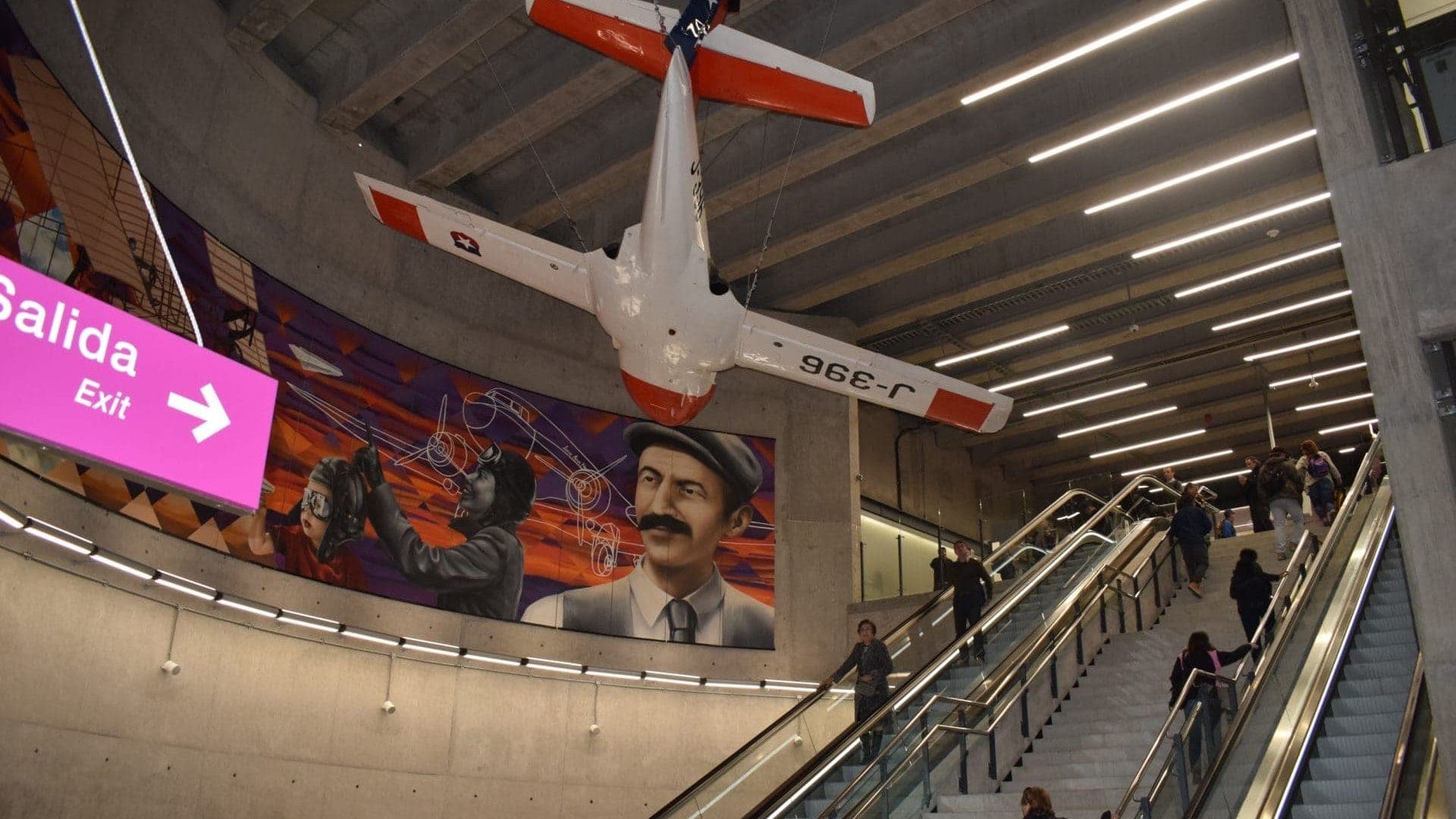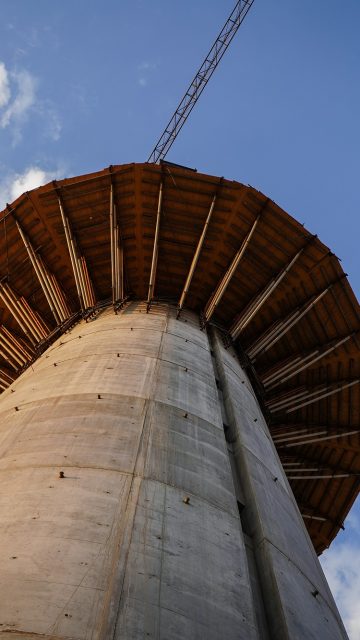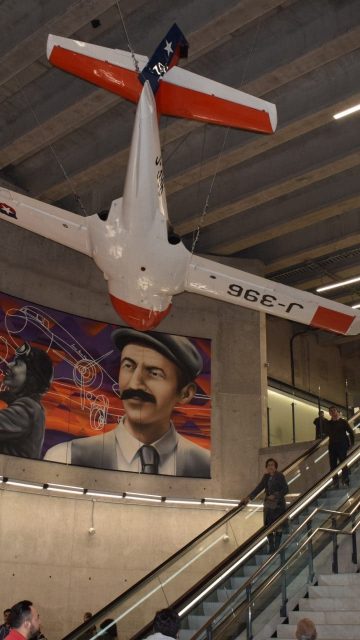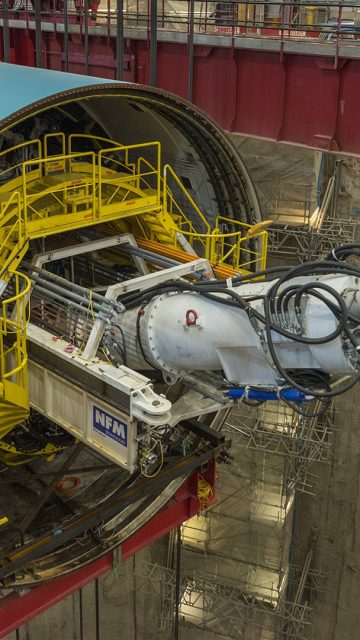

Santiago de Chile, Chile
-
€42M
Amount
-
125000m3
underground excavation
-
675000kg
steely
Construction of 2 stations, 2 interstation shafts, 6 ventilation shafts, and the interstation tunnel between these areas with an approximate length of 3,000 meters.
The entire route of Santiago de Chile metro’s Line 6 is planned to go through a tunnel and has a total length of roughly 15.4 km. Ferrovial Construction was commissioned for the construction of Segment 2 of this line, which includes the construction of 2 stations, 2 interstation shafts, 6 ventilation shafts, and the interstation tunnel between these areas with an approximate length of 3,000 meters.
Most of the construction is on completing the Interstation Tunnel, whose height above ground ranges from 24 to 14 meters. The geometrical outline of the stretch’s sections, determined by functional demands, is conditioned by the characteristics of the line’s route since a lower radius of curvature in aligning the route requires a greater useful tunnel surface needed to meet the clearance demands. For these reasons, tunnel sections with an inner radius of 4,650 meters along straight segments and sections with an inner radius of 5,100 meters along curved segments with radii along the line 180 m ≤ R < 250 m.
For construction on the Interstation Tunnel, the New Austrian Tunneling Method (NATM) was applied, which consists of a sequential, cyclical process of conventional excavation and simultaneous placing of the primary casing that confines the earth enough until the excavation is sufficiently stabilized.
In a later phase, the secondary casing is applied with the aim of responding to the
tunnel’s service conditions. The excavation is done by mechanical means, with the elements of the casing being composed of wire mesh, cross-linked frames, and shotcrete, as basic elements of support. There is also support from safety nets along those special segments where greater containment is needed from the front of excavation. All the previous work was carried out with their own personnel, with a human team composed of 380 people for doing the construction.
The geotechnical complexity of this stretch has undoubtedly shaped the entire development of the project from its start, forcing the continual adoption of corrective measures as required by progress on the work. This is evident in the more than 10 revisions and modifications that the first sectioning of supports projected for the interstation tunnel, based on the stratigraphy of the materials to be crossed. For all of these reasons, the project has had to rely on geological experts and specialists that, at each step of the way, confirm the materials found, to thus determine the support to use in the next stretch of excavation.
The constructive sequence was as follows:
1. Excavation from start to finish, the length excavated was 1.5 m of a gravel section and 1 m in sections of fine and mixed particles.
2. Execution of the 5-cm seal layer of H-35 shotcrete along the border and at the front.
3. Positioning the first layer of wire mesh (with the corresponding overlap with protective shell from the previous phase).
4. Placing the cross-linked frame with the corresponding separators.
5. Completing the first structural layer of 10 or 15 H-35 shotcrete, depending on the material.
6. Second layer of wire mesh.
7. Second structural layer of 15 cm of H-35 shotcrete.
8. An inverted support arch in the tunnel also had to be done during excavation in unique zones.
In addition to the interstation tunnel, the project consists of two stations, the execution of two shafts, 196 meters of tunnel station, and six ventilation shafts, all done at the slab level.
Of note are the 125,000 m³ of subterranean excavation, with the big associated question of having to move the excavated material beyond the worksite to dumps of outlying areas, taking into account that the construction is situated in the center of a city of more than 7 million residents.
As main measurements of the construction, there is the 10,500 m³ of H-35 shotcrete, the 12,000 m³ of H-30 slab concrete, the 675,000 kg of steel for construction, and the 4,824 linear meters of self-drilling bolt safety nets.
Nuestros proyectos alrededor del mundo
Conoce nuestros proyectos
Jorge Chávez Airport, Peru

Santiago de Chile Metro’s Line 6

